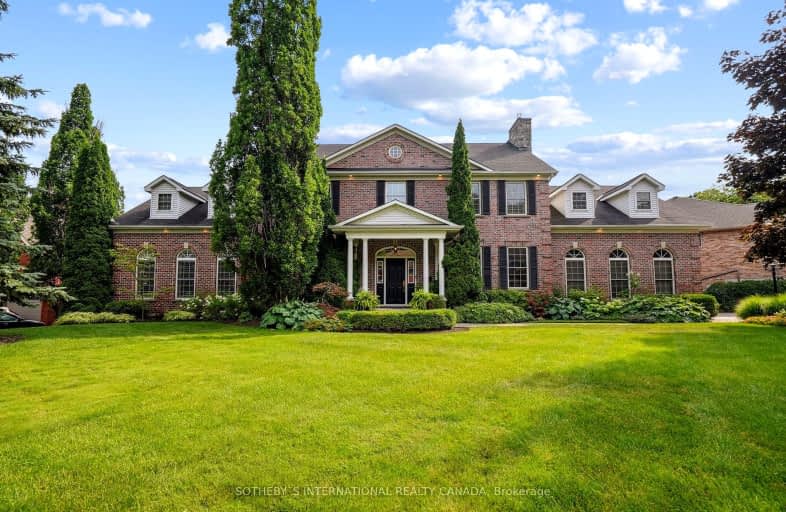
Video Tour
Car-Dependent
- Most errands require a car.
42
/100
Minimal Transit
- Almost all errands require a car.
22
/100
Somewhat Bikeable
- Most errands require a car.
36
/100

Paul A Fisher Public School
Elementary: Public
1.78 km
Brant Hills Public School
Elementary: Public
2.62 km
St Marks Separate School
Elementary: Catholic
2.02 km
Maplehurst Public School
Elementary: Public
2.53 km
Rolling Meadows Public School
Elementary: Public
2.37 km
St Gabriel School
Elementary: Catholic
2.25 km
Thomas Merton Catholic Secondary School
Secondary: Catholic
3.21 km
Lester B. Pearson High School
Secondary: Public
4.73 km
Aldershot High School
Secondary: Public
4.24 km
Burlington Central High School
Secondary: Public
3.49 km
M M Robinson High School
Secondary: Public
3.02 km
Notre Dame Roman Catholic Secondary School
Secondary: Catholic
4.26 km
-
Kerns Park
1801 Kerns Rd, Burlington ON 0.57km -
Kerncliff Park
2198 Kerns Rd, Burlington ON L7P 1P8 1.34km -
Roly Bird Park
Ontario 2.36km
-
Scotiabank
632 Plains Rd E, Burlington ON L7T 2E9 2.45km -
Scotiabank
1221 Guelph Line, Burlington ON L7P 2T1 3.38km -
CIBC
2400 Fairview St (Fairview St & Guelph Line), Burlington ON L7R 2E4 3.84km


