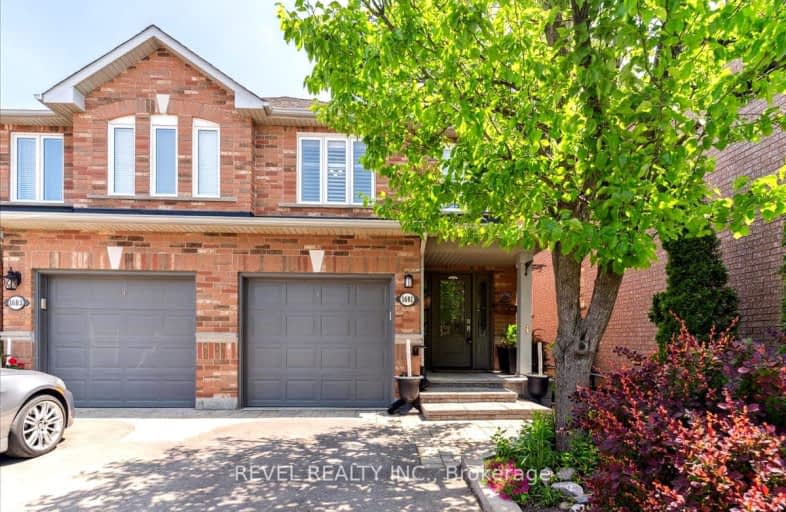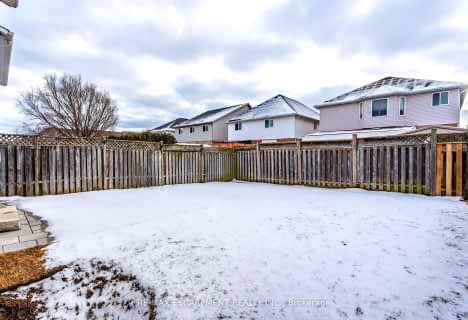Car-Dependent
- Almost all errands require a car.
12
/100
Some Transit
- Most errands require a car.
32
/100
Somewhat Bikeable
- Most errands require a car.
47
/100

St Elizabeth Seton Catholic Elementary School
Elementary: Catholic
1.54 km
St. Christopher Catholic Elementary School
Elementary: Catholic
1.56 km
Orchard Park Public School
Elementary: Public
1.86 km
St. Mary Catholic Elementary School
Elementary: Catholic
3.36 km
Alexander's Public School
Elementary: Public
1.51 km
John William Boich Public School
Elementary: Public
2.83 km
Gary Allan High School - SCORE
Secondary: Public
4.93 km
Lester B. Pearson High School
Secondary: Public
3.32 km
Robert Bateman High School
Secondary: Public
3.29 km
Corpus Christi Catholic Secondary School
Secondary: Catholic
0.81 km
Nelson High School
Secondary: Public
4.07 km
Dr. Frank J. Hayden Secondary School
Secondary: Public
3.37 km
-
Bronte Creek Kids Playbarn
1219 Burloak Dr (QEW), Burlington ON L7L 6P9 1.55km -
Tansley Wood Park
Burlington ON 2.32km -
Norton Community Park
Burlington ON 3.46km
-
RBC Royal Bank
2495 Appleby Line (at Dundas St.), Burlington ON L7L 0B6 2.81km -
CIBC Cash Dispenser
3515 Upper Middle Rd, Burlington ON L7M 4C6 2.91km -
CIBC Cash Dispenser
4525 Dundas St, Burlington ON L7M 5B4 2.92km














