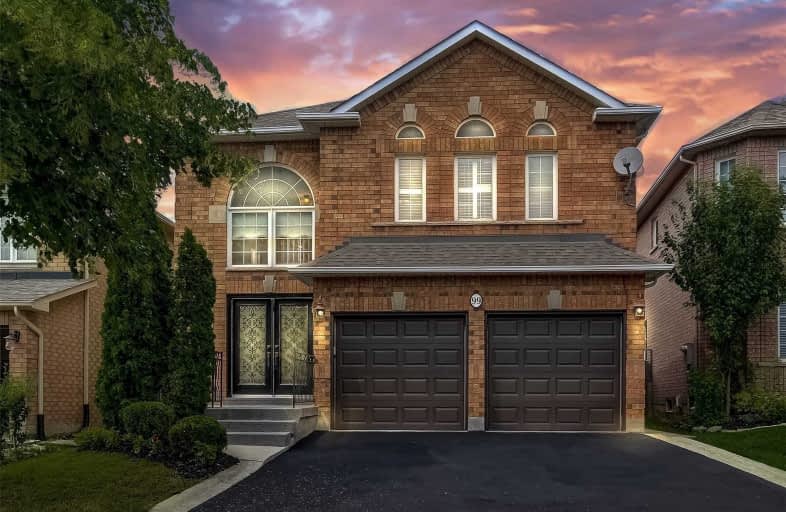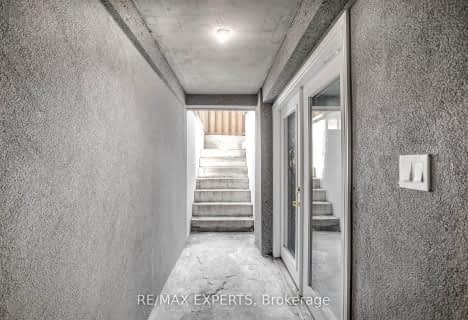Leased on Oct 01, 2019
Note: Property is not currently for sale or for rent.

-
Type: Detached
-
Style: 2-Storey
-
Lease Term: 1 Year
-
Possession: Tbd
-
All Inclusive: N
-
Lot Size: 36.1 x 81.9 Feet
-
Age: No Data
-
Days on Site: 3 Days
-
Added: Oct 02, 2019 (3 days on market)
-
Updated:
-
Last Checked: 3 months ago
-
MLS®#: N4592216
-
Listed By: Royal lepage rcr realty, brokerage
Very Bright, Freshly Painted Fully Detached Home Featuring 2 Car Garage, 3 Bedrooms, 4 Bathrooms And A Very Inviting Foyer Open To Above. Open Concept Floor Plan, Kitchen W/ Quartz Counters & Stainless App., 2 Gas Fireplaces! Private Driveway, Situated On Quiet Street In The Wonderful Community Of Sonoma Heights!, Large Master W/ Built-In Closet & 4 Piece En-Suite! Beautifully Landscaped Private Backyard W/ Deck & Bbq Gas Line Ideal For Outdoor Entertaining!
Extras
Tenant To Pay For All Utilities And Obtain Tenant Liability Insurance. Aaa Tenants, No Pets Preferred. Attach Schedule B, Ontario Standardized Lease Agreement, Equifax Credit Report With Score, Rental App, Employment Letter.
Property Details
Facts for 99 Fanshore Drive, Vaughan
Status
Days on Market: 3
Last Status: Leased
Sold Date: Oct 01, 2019
Closed Date: Oct 01, 2019
Expiry Date: Jan 28, 2020
Sold Price: $2,700
Unavailable Date: Oct 01, 2019
Input Date: Sep 28, 2019
Prior LSC: Listing with no contract changes
Property
Status: Lease
Property Type: Detached
Style: 2-Storey
Area: Vaughan
Community: Sonoma Heights
Availability Date: Tbd
Inside
Bedrooms: 3
Bathrooms: 4
Kitchens: 1
Rooms: 6
Den/Family Room: Yes
Air Conditioning: Central Air
Fireplace: Yes
Laundry: Ensuite
Washrooms: 4
Utilities
Utilities Included: N
Building
Basement: Finished
Heat Type: Forced Air
Heat Source: Gas
Exterior: Brick
Private Entrance: Y
Water Supply: Municipal
Special Designation: Unknown
Parking
Driveway: Private
Parking Included: Yes
Garage Spaces: 2
Garage Type: Built-In
Covered Parking Spaces: 2
Total Parking Spaces: 4
Fees
Cable Included: No
Central A/C Included: No
Common Elements Included: No
Heating Included: No
Hydro Included: No
Water Included: No
Land
Cross Street: Islington & Rutherfo
Municipality District: Vaughan
Fronting On: North
Pool: None
Sewer: Sewers
Lot Depth: 81.9 Feet
Lot Frontage: 36.1 Feet
Payment Frequency: Monthly
Rooms
Room details for 99 Fanshore Drive, Vaughan
| Type | Dimensions | Description |
|---|---|---|
| Family Main | 3.31 x 5.92 | Hardwood Floor, Gas Fireplace, Combined W/Dining |
| Dining Main | 3.66 x 3.02 | Hardwood Floor, W/O To Yard, Combined W/Kitchen |
| Kitchen Main | 3.53 x 2.83 | Stainless Steel Appl, Quartz Counter, Combined W/Dining |
| Master Upper | 5.24 x 5.28 | Parquet Floor, W/I Closet, 4 Pc Ensuite |
| 2nd Br Upper | 3.15 x 2.34 | Parquet Floor |
| 3rd Br Upper | 3.11 x 3.44 | Parquet Floor |
| Rec Bsmt | 6.66 x 5.80 | Laminate, Gas Fireplace |
| Laundry Bsmt | 2.80 x 3.58 | Laminate |
| XXXXXXXX | XXX XX, XXXX |
XXXXXX XXX XXXX |
$X,XXX |
| XXX XX, XXXX |
XXXXXX XXX XXXX |
$X,XXX | |
| XXXXXXXX | XXX XX, XXXX |
XXXX XXX XXXX |
$XXX,XXX |
| XXX XX, XXXX |
XXXXXX XXX XXXX |
$XXX,XXX | |
| XXXXXXXX | XXX XX, XXXX |
XXXXXXXX XXX XXXX |
|
| XXX XX, XXXX |
XXXXXX XXX XXXX |
$X,XXX,XXX | |
| XXXXXXXX | XXX XX, XXXX |
XXXXXX XXX XXXX |
$X,XXX |
| XXX XX, XXXX |
XXXXXX XXX XXXX |
$X,XXX | |
| XXXXXXXX | XXX XX, XXXX |
XXXXXXX XXX XXXX |
|
| XXX XX, XXXX |
XXXXXX XXX XXXX |
$XXX,XXX |
| XXXXXXXX XXXXXX | XXX XX, XXXX | $2,700 XXX XXXX |
| XXXXXXXX XXXXXX | XXX XX, XXXX | $2,700 XXX XXXX |
| XXXXXXXX XXXX | XXX XX, XXXX | $912,500 XXX XXXX |
| XXXXXXXX XXXXXX | XXX XX, XXXX | $929,900 XXX XXXX |
| XXXXXXXX XXXXXXXX | XXX XX, XXXX | XXX XXXX |
| XXXXXXXX XXXXXX | XXX XX, XXXX | $1,000,000 XXX XXXX |
| XXXXXXXX XXXXXX | XXX XX, XXXX | $2,500 XXX XXXX |
| XXXXXXXX XXXXXX | XXX XX, XXXX | $2,299 XXX XXXX |
| XXXXXXXX XXXXXXX | XXX XX, XXXX | XXX XXXX |
| XXXXXXXX XXXXXX | XXX XX, XXXX | $998,888 XXX XXXX |

Lorna Jackson Public School
Elementary: PublicOur Lady of Fatima Catholic Elementary School
Elementary: CatholicElder's Mills Public School
Elementary: PublicSt Andrew Catholic Elementary School
Elementary: CatholicSt Padre Pio Catholic Elementary School
Elementary: CatholicSt Stephen Catholic Elementary School
Elementary: CatholicWoodbridge College
Secondary: PublicTommy Douglas Secondary School
Secondary: PublicHoly Cross Catholic Academy High School
Secondary: CatholicFather Bressani Catholic High School
Secondary: CatholicSt Jean de Brebeuf Catholic High School
Secondary: CatholicEmily Carr Secondary School
Secondary: Public- 1 bath
- 3 bed
- 3000 sqft
97 Cachet Hil Crescent, Vaughan, Ontario • L4H 1S6 • West Woodbridge



