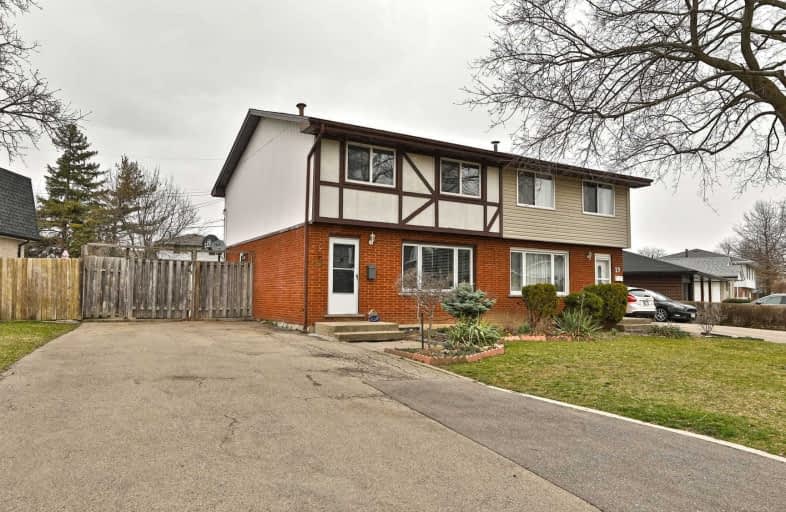
Glen Echo Junior Public School
Elementary: Public
1.59 km
St. Luke Catholic Elementary School
Elementary: Catholic
0.75 km
Elizabeth Bagshaw School
Elementary: Public
0.95 km
St. Paul Catholic Elementary School
Elementary: Catholic
1.68 km
Billy Green Elementary School
Elementary: Public
1.46 km
Sir Wilfrid Laurier Public School
Elementary: Public
0.48 km
ÉSAC Mère-Teresa
Secondary: Catholic
3.17 km
Delta Secondary School
Secondary: Public
3.64 km
Glendale Secondary School
Secondary: Public
1.46 km
Sir Winston Churchill Secondary School
Secondary: Public
2.71 km
Sherwood Secondary School
Secondary: Public
3.19 km
Saltfleet High School
Secondary: Public
3.48 km






