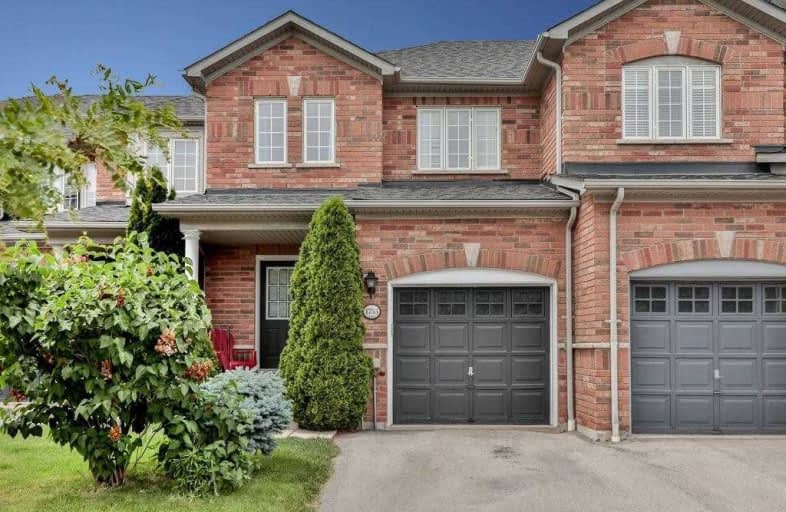Sold on Jun 22, 2019
Note: Property is not currently for sale or for rent.

-
Type: Att/Row/Twnhouse
-
Style: 2-Storey
-
Size: 1500 sqft
-
Lot Size: 21.03 x 105.15 Feet
-
Age: 6-15 years
-
Taxes: $3,591 per year
-
Days on Site: 2 Days
-
Added: Sep 07, 2019 (2 days on market)
-
Updated:
-
Last Checked: 2 hours ago
-
MLS®#: W4492839
-
Listed By: Re/max escarpment team logue realty, brokerage
Fabulous Family Townhome Located In The Corporate Neighbourhood Just Steps Away From Shopping, Restaurants And Easy Access To Highways. This Home Offers Over 1500 Sqft Of Open Concept Living, 3 Spacious Bedrooms, All White Kitchen With Recent Stainless Steel Appliances! Professionally Finished Lower Level With Rustic Laminate Flooring, 3Pc Bath And Fresh Paint.
Extras
Inclusions: White Fridge (Lower Level), Shed, Fridge, Stove, Microwave, Dishwasher, Washer, Dryer, All Window Coverings, All Light Fixture, Garage Door Opener Exclusions: Electric Fp (Lwr Lvl), Murphy Bed (Lwr Lvl)
Property Details
Facts for 1753 Cobra Crescent, Burlington
Status
Days on Market: 2
Last Status: Sold
Sold Date: Jun 22, 2019
Closed Date: Aug 16, 2019
Expiry Date: Sep 27, 2019
Sold Price: $665,000
Unavailable Date: Jun 22, 2019
Input Date: Jun 20, 2019
Property
Status: Sale
Property Type: Att/Row/Twnhouse
Style: 2-Storey
Size (sq ft): 1500
Age: 6-15
Area: Burlington
Community: Uptown
Availability Date: Tbd
Inside
Bedrooms: 3
Bathrooms: 4
Kitchens: 1
Rooms: 5
Den/Family Room: Yes
Air Conditioning: Central Air
Fireplace: No
Washrooms: 4
Building
Basement: Finished
Basement 2: Full
Heat Type: Forced Air
Heat Source: Gas
Exterior: Brick
Water Supply: Municipal
Special Designation: Unknown
Parking
Driveway: Private
Garage Spaces: 1
Garage Type: Attached
Covered Parking Spaces: 1
Total Parking Spaces: 2
Fees
Tax Year: 2019
Tax Legal Description: Plan 20M867 Pt Blk 10 Rp 20R 15740 Parts 8 To 11
Taxes: $3,591
Land
Cross Street: Appleby Ln
Municipality District: Burlington
Fronting On: North
Pool: None
Sewer: Sewers
Lot Depth: 105.15 Feet
Lot Frontage: 21.03 Feet
Rooms
Room details for 1753 Cobra Crescent, Burlington
| Type | Dimensions | Description |
|---|---|---|
| Kitchen Ground | 3.15 x 6.88 | |
| Family Ground | 2.90 x 5.61 | |
| Master 2nd | 3.58 x 5.59 | |
| Br 2nd | 3.66 x 2.92 | |
| Br 2nd | 2.87 x 3.20 | |
| Office 2nd | 2.92 x 2.84 | |
| Rec Bsmt | 4.85 x 3.48 | |
| Play Bsmt | 2.26 x 3.28 | |
| Laundry Bsmt | 2.06 x 2.26 |
| XXXXXXXX | XXX XX, XXXX |
XXXX XXX XXXX |
$XXX,XXX |
| XXX XX, XXXX |
XXXXXX XXX XXXX |
$XXX,XXX |
| XXXXXXXX XXXX | XXX XX, XXXX | $665,000 XXX XXXX |
| XXXXXXXX XXXXXX | XXX XX, XXXX | $649,900 XXX XXXX |

St Elizabeth Seton Catholic Elementary School
Elementary: CatholicSt. Christopher Catholic Elementary School
Elementary: CatholicOrchard Park Public School
Elementary: PublicFlorence Meares Public School
Elementary: PublicAlexander's Public School
Elementary: PublicCharles R. Beaudoin Public School
Elementary: PublicLester B. Pearson High School
Secondary: PublicRobert Bateman High School
Secondary: PublicAssumption Roman Catholic Secondary School
Secondary: CatholicCorpus Christi Catholic Secondary School
Secondary: CatholicNelson High School
Secondary: PublicDr. Frank J. Hayden Secondary School
Secondary: Public

