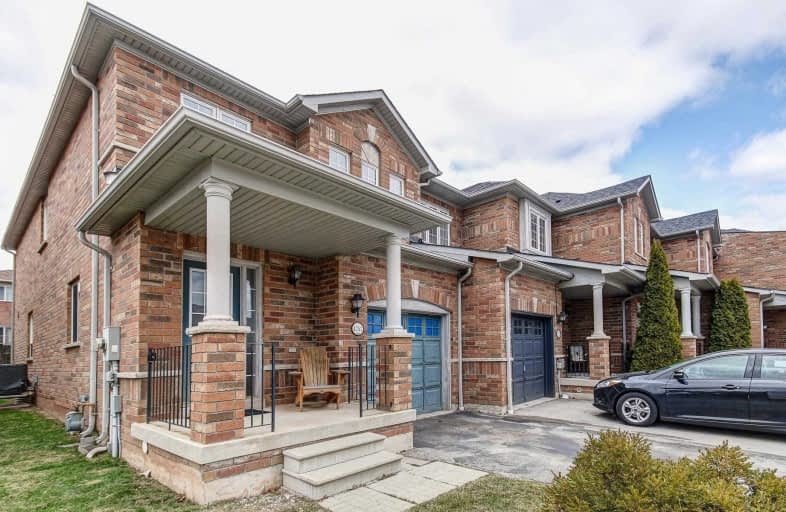Sold on Mar 19, 2020
Note: Property is not currently for sale or for rent.

-
Type: Att/Row/Twnhouse
-
Style: 2-Storey
-
Lot Size: 26.54 x 104 Feet
-
Age: 6-15 years
-
Taxes: $3,750 per year
-
Days on Site: 3 Days
-
Added: Mar 16, 2020 (3 days on market)
-
Updated:
-
Last Checked: 1 hour ago
-
MLS®#: W4725053
-
Listed By: Bosley real estate ltd., brokerage
Wow. Spacious Freehold Townhome Located In Prime Burlington. Sitting On A Quiet Crescent With Fenced Yard, Deck & Entry From Garage. Bright Sunlit End Unit With Generous Rooms. Wood & Tile Flooring On Main Level, Massive Master W/ Ensuite Bath + W/I Closet.Great Condition & Perfect For A First Time Or Move Up Buyer. Steps To Qew, Loads Of Shopping, Restaurants & Transit. Discover What Wonderful Burlington Has To Offer.
Extras
Ss Maytag Fridge, Jenn-Air B/I Dw & Flat Top Stove, Panasonic Micro, Kenmore W & D, All Elfs, Bdlm W/L, Garage Door Opener & Remote, Sump Pump, Furniture Included. Current Home Insp Avail. Central Air & Hwt Rental 74.99/Mnth.
Property Details
Facts for 1757 Cobra Crescent, Burlington
Status
Days on Market: 3
Last Status: Sold
Sold Date: Mar 19, 2020
Closed Date: Apr 20, 2020
Expiry Date: Jun 09, 2020
Sold Price: $705,000
Unavailable Date: Mar 19, 2020
Input Date: Mar 18, 2020
Prior LSC: Listing with no contract changes
Property
Status: Sale
Property Type: Att/Row/Twnhouse
Style: 2-Storey
Age: 6-15
Area: Burlington
Community: Uptown
Availability Date: 30 Days - Immd
Inside
Bedrooms: 3
Bathrooms: 3
Kitchens: 1
Rooms: 6
Den/Family Room: No
Air Conditioning: Central Air
Fireplace: No
Laundry Level: Lower
Central Vacuum: N
Washrooms: 3
Building
Basement: Unfinished
Heat Type: Forced Air
Heat Source: Gas
Exterior: Brick
Elevator: N
UFFI: No
Water Supply: Municipal
Physically Handicapped-Equipped: N
Special Designation: Unknown
Retirement: N
Parking
Driveway: Private
Garage Spaces: 1
Garage Type: Attached
Covered Parking Spaces: 1
Total Parking Spaces: 2
Fees
Tax Year: 2019
Tax Legal Description: Part Blk 10 Plan 20M867 Parts 1 To 4
Taxes: $3,750
Highlights
Feature: Fenced Yard
Feature: Park
Feature: Public Transit
Land
Cross Street: Appleby Line/Qew
Municipality District: Burlington
Fronting On: South
Pool: None
Sewer: Sewers
Lot Depth: 104 Feet
Lot Frontage: 26.54 Feet
Zoning: Residential
Additional Media
- Virtual Tour: https://www.ppvt.ca/1757cobra
Rooms
Room details for 1757 Cobra Crescent, Burlington
| Type | Dimensions | Description |
|---|---|---|
| Foyer Main | 2.69 x 5.48 | Tile Floor, W/O To Garage, 2 Pc Bath |
| Living Main | 4.87 x 5.18 | Hardwood Floor, Combined W/Dining |
| Dining Main | - | Combined W/Living, Hardwood Floor, Large Window |
| Kitchen Main | 3.41 x 4.87 | Eat-In Kitchen, Stainless Steel Appl, W/O To Deck |
| Master 2nd | 5.15 x 4.90 | 4 Pc Ensuite, W/I Closet, O/Looks Garden |
| 2nd Br 2nd | 2.84 x 4.08 | Double Closet, Broadloom, O/Looks Frontyard |
| 3rd Br 2nd | 2.84 x 3.30 | Double Closet, Broadloom, O/Looks Frontyard |
| XXXXXXXX | XXX XX, XXXX |
XXXX XXX XXXX |
$XXX,XXX |
| XXX XX, XXXX |
XXXXXX XXX XXXX |
$XXX,XXX |
| XXXXXXXX XXXX | XXX XX, XXXX | $705,000 XXX XXXX |
| XXXXXXXX XXXXXX | XXX XX, XXXX | $659,900 XXX XXXX |

St Elizabeth Seton Catholic Elementary School
Elementary: CatholicSt. Christopher Catholic Elementary School
Elementary: CatholicOrchard Park Public School
Elementary: PublicFlorence Meares Public School
Elementary: PublicAlexander's Public School
Elementary: PublicCharles R. Beaudoin Public School
Elementary: PublicLester B. Pearson High School
Secondary: PublicRobert Bateman High School
Secondary: PublicAssumption Roman Catholic Secondary School
Secondary: CatholicCorpus Christi Catholic Secondary School
Secondary: CatholicNelson High School
Secondary: PublicDr. Frank J. Hayden Secondary School
Secondary: Public

