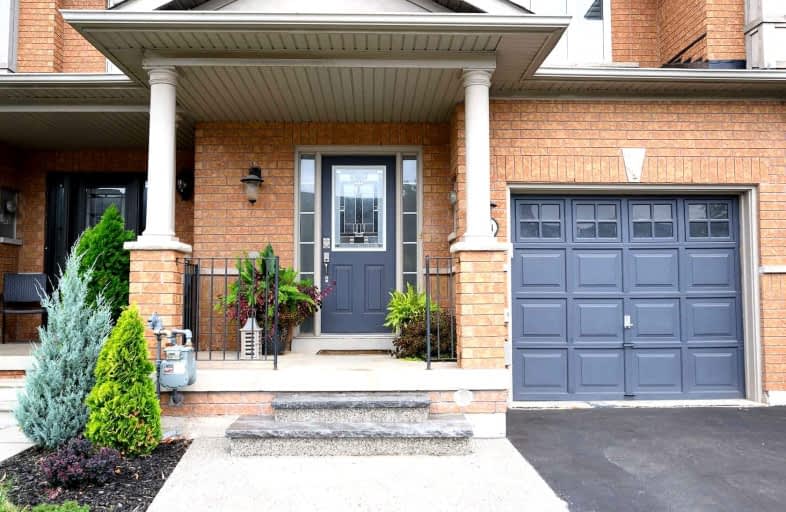
3D Walkthrough

St Elizabeth Seton Catholic Elementary School
Elementary: Catholic
1.17 km
St. Christopher Catholic Elementary School
Elementary: Catholic
1.62 km
Orchard Park Public School
Elementary: Public
1.50 km
Florence Meares Public School
Elementary: Public
2.00 km
Alexander's Public School
Elementary: Public
1.58 km
Charles R. Beaudoin Public School
Elementary: Public
1.92 km
Lester B. Pearson High School
Secondary: Public
2.70 km
Robert Bateman High School
Secondary: Public
3.61 km
Assumption Roman Catholic Secondary School
Secondary: Catholic
4.80 km
Corpus Christi Catholic Secondary School
Secondary: Catholic
0.73 km
Nelson High School
Secondary: Public
4.06 km
Dr. Frank J. Hayden Secondary School
Secondary: Public
2.78 km









