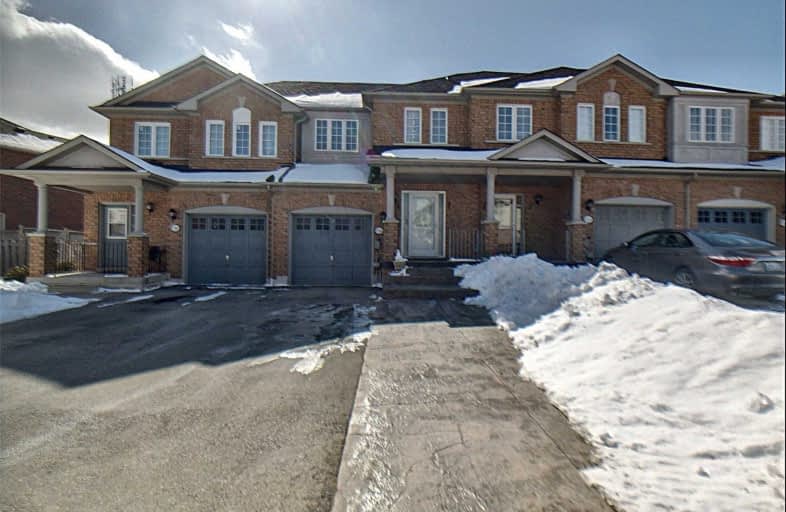Sold on May 03, 2019
Note: Property is not currently for sale or for rent.

-
Type: Att/Row/Twnhouse
-
Style: 2-Storey
-
Size: 1500 sqft
-
Lot Size: 20.05 x 102.82 Feet
-
Age: 6-15 years
-
Taxes: $3,318 per year
-
Days on Site: 8 Days
-
Added: Sep 07, 2019 (1 week on market)
-
Updated:
-
Last Checked: 7 hours ago
-
MLS®#: W4428447
-
Listed By: Purplebricks, brokerage
Freehold Townhome With Extra Wide Foyer, 3-Way Kitchen/Lr Fireplace, Fans Throughout, Walk-In And Backyard Access From Garage. Large Master Bedroom With 4-Piece En-Suite, W/I Closet. Replaced Shingles And Upgraded Insulation In Fall 2017. Upgrades Include Front & Rear Entry Doors, Laminate Floor In The Livingroom, Aggregate Concrete Porch, And Additional Parking Space. Ss Fridge,Stove, Dishwasher, B/Imicrowave And Metal Toolbench Included.
Property Details
Facts for 1764 Lampman Avenue, Burlington
Status
Days on Market: 8
Last Status: Sold
Sold Date: May 03, 2019
Closed Date: Jul 26, 2019
Expiry Date: Aug 24, 2019
Sold Price: $623,900
Unavailable Date: May 03, 2019
Input Date: Apr 25, 2019
Property
Status: Sale
Property Type: Att/Row/Twnhouse
Style: 2-Storey
Size (sq ft): 1500
Age: 6-15
Area: Burlington
Community: Uptown
Availability Date: Flex
Inside
Bedrooms: 3
Bathrooms: 3
Kitchens: 1
Rooms: 5
Den/Family Room: No
Air Conditioning: Central Air
Fireplace: Yes
Laundry Level: Lower
Central Vacuum: Y
Washrooms: 3
Building
Basement: Unfinished
Heat Type: Forced Air
Heat Source: Gas
Exterior: Brick
Exterior: Wood
Water Supply: Municipal
Special Designation: Unknown
Parking
Driveway: Private
Garage Spaces: 1
Garage Type: Attached
Covered Parking Spaces: 3
Total Parking Spaces: 4
Fees
Tax Year: 2018
Tax Legal Description: Pt Blk 13, Plan 20M867, Parts 5 & 6, 20R15357; S/T
Taxes: $3,318
Land
Cross Street: Appleby Line And Cor
Municipality District: Burlington
Fronting On: South
Pool: None
Sewer: Sewers
Lot Depth: 102.82 Feet
Lot Frontage: 20.05 Feet
Acres: < .50
Rooms
Room details for 1764 Lampman Avenue, Burlington
| Type | Dimensions | Description |
|---|---|---|
| Kitchen Main | 5.11 x 3.05 | |
| Living Main | 3.30 x 5.11 | |
| Master 2nd | 3.40 x 5.00 | |
| 2nd Br 2nd | 2.82 x 3.66 | |
| 3rd Br 2nd | 2.87 x 3.15 |
| XXXXXXXX | XXX XX, XXXX |
XXXX XXX XXXX |
$XXX,XXX |
| XXX XX, XXXX |
XXXXXX XXX XXXX |
$XXX,XXX |
| XXXXXXXX XXXX | XXX XX, XXXX | $623,900 XXX XXXX |
| XXXXXXXX XXXXXX | XXX XX, XXXX | $624,900 XXX XXXX |

St Elizabeth Seton Catholic Elementary School
Elementary: CatholicSt. Christopher Catholic Elementary School
Elementary: CatholicOrchard Park Public School
Elementary: PublicFlorence Meares Public School
Elementary: PublicAlexander's Public School
Elementary: PublicCharles R. Beaudoin Public School
Elementary: PublicLester B. Pearson High School
Secondary: PublicRobert Bateman High School
Secondary: PublicAssumption Roman Catholic Secondary School
Secondary: CatholicCorpus Christi Catholic Secondary School
Secondary: CatholicNelson High School
Secondary: PublicDr. Frank J. Hayden Secondary School
Secondary: Public

