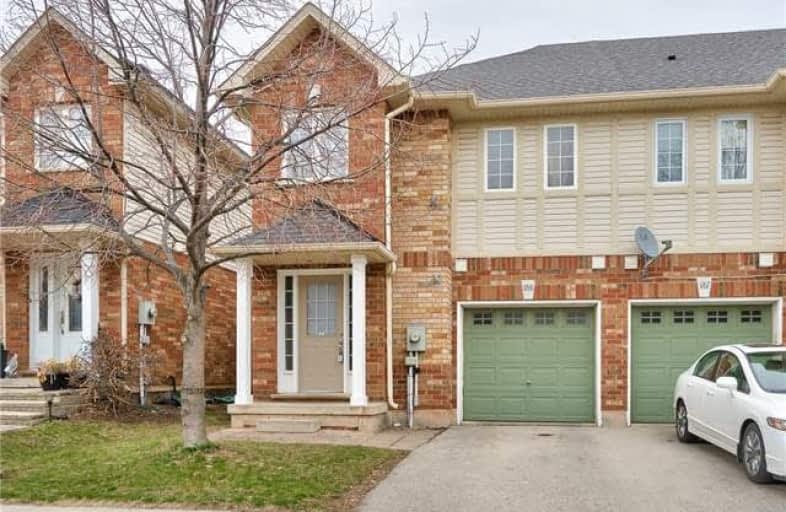Sold on Aug 02, 2018
Note: Property is not currently for sale or for rent.

-
Type: Att/Row/Twnhouse
-
Style: 2-Storey
-
Size: 1100 sqft
-
Lot Size: 24.28 x 78.74 Feet
-
Age: 6-15 years
-
Taxes: $3,228 per year
-
Days on Site: 10 Days
-
Added: Sep 07, 2019 (1 week on market)
-
Updated:
-
Last Checked: 3 months ago
-
MLS®#: W4199308
-
Listed By: Re/max aboutowne realty corp., brokerage
Winzen-Built End Unit Townhome Situated In Burlington's Corporate Neighbourhood. This 1,435 Square Foot Aspen Model Features Three Bedrooms Plus A Second Floor Study Area Along With Three Bathrooms. Upgrades Including Flooring, Stainless Steel Fridge And Stove. Dishwasher Was Replaced In 2016 With Fresh Paint And Roof Reshingled In 2017.
Extras
Includes: Fridge, Stove, Dishwasher, Washer (As Is), Dryer, Garage Door Opener And Two Remotes, Light Fixtures, Existing Window Treatments (Except As Excluded. Excludes:Draperies In Living/Dining Room, Master Bedroom And Upstairs Den
Property Details
Facts for 1769 Hobson Drive, Burlington
Status
Days on Market: 10
Last Status: Sold
Sold Date: Aug 02, 2018
Closed Date: Oct 12, 2018
Expiry Date: Sep 30, 2018
Sold Price: $565,000
Unavailable Date: Aug 02, 2018
Input Date: Jul 23, 2018
Property
Status: Sale
Property Type: Att/Row/Twnhouse
Style: 2-Storey
Size (sq ft): 1100
Age: 6-15
Area: Burlington
Community: Uptown
Availability Date: Flexible
Assessment Amount: $454,000
Assessment Year: 2016
Inside
Bedrooms: 3
Bathrooms: 3
Kitchens: 1
Rooms: 7
Den/Family Room: No
Air Conditioning: Central Air
Fireplace: No
Laundry Level: Lower
Washrooms: 3
Building
Basement: Full
Basement 2: Unfinished
Heat Type: Forced Air
Heat Source: Gas
Exterior: Brick
Exterior: Vinyl Siding
Water Supply: Municipal
Special Designation: Unknown
Parking
Driveway: Private
Garage Spaces: 1
Garage Type: Attached
Covered Parking Spaces: 1
Total Parking Spaces: 2
Fees
Tax Year: 2018
Tax Legal Description: Pt Lt 4, Con 2 Sds Nelson, Pt 7 20R14859, Burlingt
Taxes: $3,228
Land
Cross Street: Appleby-Corporate-Ho
Municipality District: Burlington
Fronting On: East
Parcel Number: 071830915
Pool: None
Sewer: Sewers
Lot Depth: 78.74 Feet
Lot Frontage: 24.28 Feet
Acres: < .50
Rooms
Room details for 1769 Hobson Drive, Burlington
| Type | Dimensions | Description |
|---|---|---|
| Living Main | 3.05 x 3.45 | Laminate, Combined W/Dining |
| Dining Main | 3.05 x 3.05 | Laminate, Combined W/Living |
| Kitchen Main | 2.69 x 5.49 | Ceramic Floor, Breakfast Area, Pass Through |
| Master 2nd | 4.17 x 4.18 | Laminate, 4 Pc Ensuite, W/I Closet |
| 2nd Br 2nd | 2.64 x 3.76 | Laminate |
| 3rd Br 2nd | 3.05 x 3.45 | Laminate |
| Den 2nd | 2.13 x 3.05 | Broadloom |
| XXXXXXXX | XXX XX, XXXX |
XXXX XXX XXXX |
$XXX,XXX |
| XXX XX, XXXX |
XXXXXX XXX XXXX |
$XXX,XXX | |
| XXXXXXXX | XXX XX, XXXX |
XXXXXXX XXX XXXX |
|
| XXX XX, XXXX |
XXXXXX XXX XXXX |
$XXX,XXX | |
| XXXXXXXX | XXX XX, XXXX |
XXXXXXX XXX XXXX |
|
| XXX XX, XXXX |
XXXXXX XXX XXXX |
$XXX,XXX |
| XXXXXXXX XXXX | XXX XX, XXXX | $565,000 XXX XXXX |
| XXXXXXXX XXXXXX | XXX XX, XXXX | $590,000 XXX XXXX |
| XXXXXXXX XXXXXXX | XXX XX, XXXX | XXX XXXX |
| XXXXXXXX XXXXXX | XXX XX, XXXX | $600,000 XXX XXXX |
| XXXXXXXX XXXXXXX | XXX XX, XXXX | XXX XXXX |
| XXXXXXXX XXXXXX | XXX XX, XXXX | $620,000 XXX XXXX |

St Elizabeth Seton Catholic Elementary School
Elementary: CatholicSt. Christopher Catholic Elementary School
Elementary: CatholicOrchard Park Public School
Elementary: PublicAlexander's Public School
Elementary: PublicCharles R. Beaudoin Public School
Elementary: PublicJohn William Boich Public School
Elementary: PublicGary Allan High School - SCORE
Secondary: PublicLester B. Pearson High School
Secondary: PublicRobert Bateman High School
Secondary: PublicCorpus Christi Catholic Secondary School
Secondary: CatholicNelson High School
Secondary: PublicDr. Frank J. Hayden Secondary School
Secondary: Public

