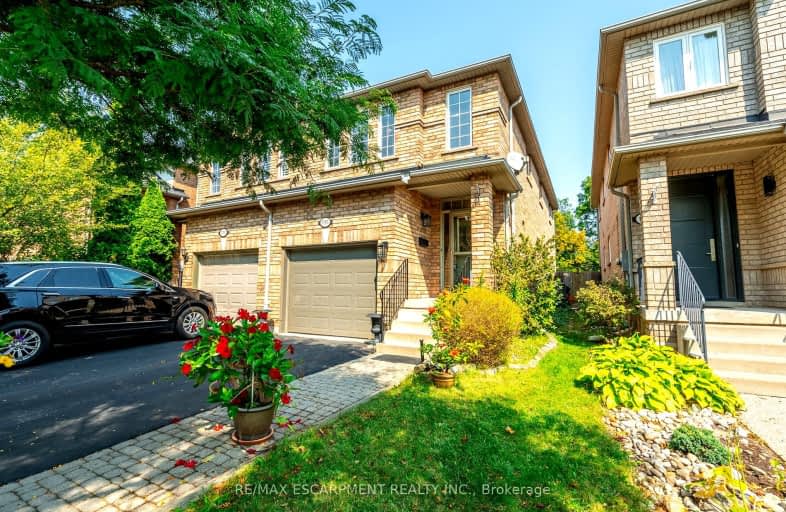Somewhat Walkable
- Some errands can be accomplished on foot.
57
/100
Some Transit
- Most errands require a car.
33
/100
Bikeable
- Some errands can be accomplished on bike.
58
/100

St Elizabeth Seton Catholic Elementary School
Elementary: Catholic
1.20 km
St. Christopher Catholic Elementary School
Elementary: Catholic
1.33 km
Orchard Park Public School
Elementary: Public
1.52 km
Alexander's Public School
Elementary: Public
1.28 km
Charles R. Beaudoin Public School
Elementary: Public
2.17 km
John William Boich Public School
Elementary: Public
2.52 km
ÉSC Sainte-Trinité
Secondary: Catholic
4.85 km
Lester B. Pearson High School
Secondary: Public
3.17 km
Robert Bateman High School
Secondary: Public
3.60 km
Corpus Christi Catholic Secondary School
Secondary: Catholic
0.49 km
Nelson High School
Secondary: Public
4.27 km
Dr. Frank J. Hayden Secondary School
Secondary: Public
3.03 km
-
Orchard Community Park
2223 Sutton Dr (at Blue Spruce Avenue), Burlington ON L7L 0B9 1.35km -
Tansley Woods Community Centre & Public Library
1996 Itabashi Way (Upper Middle Rd.), Burlington ON L7M 4J8 2.13km -
Tansley Wood Park
Burlington ON 2.19km
-
BMO Bank of Montreal
3027 Appleby Line (Dundas), Burlington ON L7M 0V7 2.58km -
Becker's Convenience
4021 Upper Middle Rd, Burlington ON L7M 0Y9 2.59km -
CIBC
4490 Fairview St (Fairview), Burlington ON L7L 5P9 2.89km












