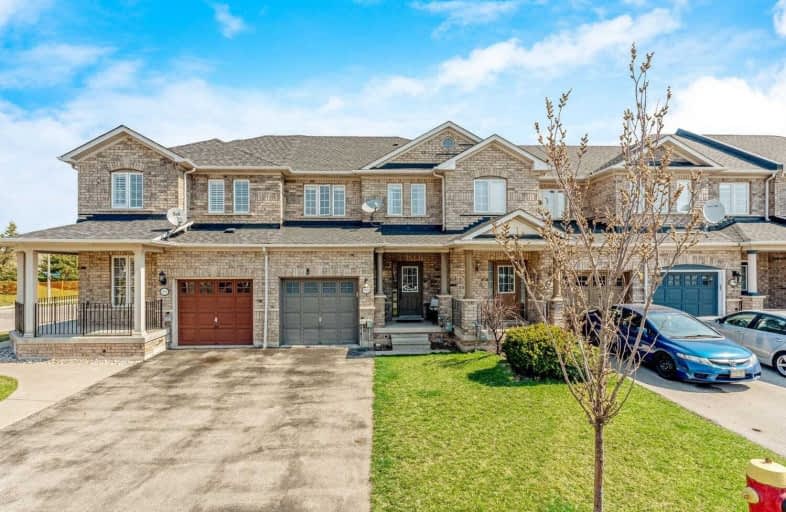
St Elizabeth Seton Catholic Elementary School
Elementary: Catholic
1.14 km
St. Christopher Catholic Elementary School
Elementary: Catholic
1.54 km
Orchard Park Public School
Elementary: Public
1.47 km
Florence Meares Public School
Elementary: Public
2.07 km
Alexander's Public School
Elementary: Public
1.50 km
Charles R. Beaudoin Public School
Elementary: Public
1.94 km
Lester B. Pearson High School
Secondary: Public
2.79 km
Robert Bateman High School
Secondary: Public
3.63 km
Assumption Roman Catholic Secondary School
Secondary: Catholic
4.88 km
Corpus Christi Catholic Secondary School
Secondary: Catholic
0.64 km
Nelson High School
Secondary: Public
4.12 km
Dr. Frank J. Hayden Secondary School
Secondary: Public
2.81 km







