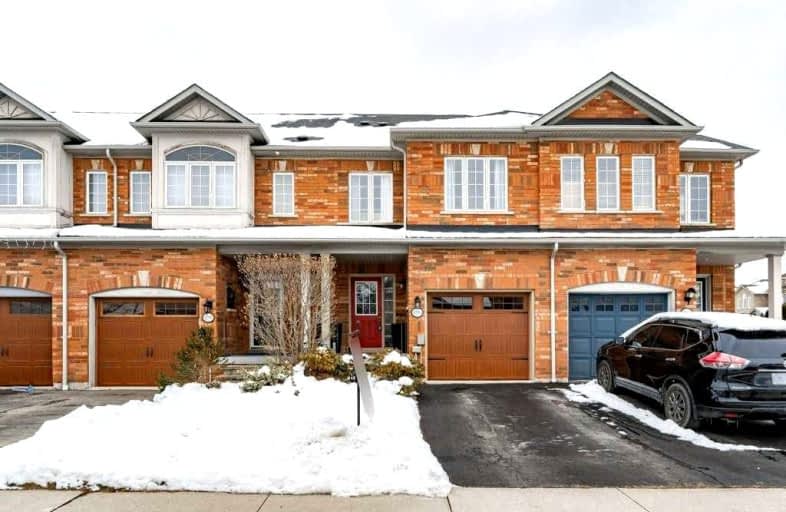Car-Dependent
- Most errands require a car.
32
/100
Some Transit
- Most errands require a car.
34
/100
Very Bikeable
- Most errands can be accomplished on bike.
80
/100

St Elizabeth Seton Catholic Elementary School
Elementary: Catholic
1.09 km
St. Christopher Catholic Elementary School
Elementary: Catholic
1.58 km
Orchard Park Public School
Elementary: Public
1.42 km
Florence Meares Public School
Elementary: Public
1.93 km
Alexander's Public School
Elementary: Public
1.55 km
Charles R. Beaudoin Public School
Elementary: Public
1.83 km
Lester B. Pearson High School
Secondary: Public
2.67 km
Robert Bateman High School
Secondary: Public
3.70 km
Assumption Roman Catholic Secondary School
Secondary: Catholic
4.84 km
Corpus Christi Catholic Secondary School
Secondary: Catholic
0.70 km
Nelson High School
Secondary: Public
4.13 km
Dr. Frank J. Hayden Secondary School
Secondary: Public
2.69 km
-
Tansley Wood Park
Burlington ON 1.7km -
Bronte Creek Kids Playbarn
1219 Burloak Dr (QEW), Burlington ON L7L 6P9 2.18km -
Lansdown Park
3470 Hannibal Rd (Palmer Road), Burlington ON L7M 1Z6 2.55km
-
BMO Bank of Montreal
2010 Appleby Line, Burlington ON L7L 6M6 0.62km -
RBC Royal Bank
2025 William O'Connell Blvd (at Upper Middle), Burlington ON L7M 4E4 1.53km -
CIBC Cash Dispenser
3515 Upper Middle Rd, Burlington ON L7M 4C6 2.21km










