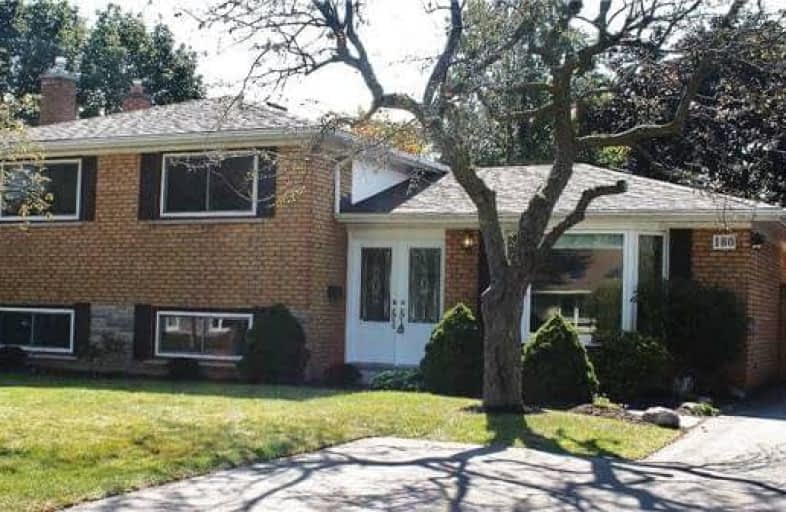Sold on Apr 16, 2018
Note: Property is not currently for sale or for rent.

-
Type: Detached
-
Style: Sidesplit 3
-
Lot Size: 60 x 105 Feet
-
Age: 51-99 years
-
Taxes: $3,441 per year
-
Days on Site: 68 Days
-
Added: Sep 07, 2019 (2 months on market)
-
Updated:
-
Last Checked: 3 months ago
-
MLS®#: W4036639
-
Listed By: Forest hill real estate inc., brokerage
Lovely 3-Level Side Split. 3 Bedroom Family Home With Pool-Sized Lot Located On Mature Street In South Burlington. Steps To The Lake & Parks. Minutes To Go & Shopping. New Roof (2017), New Fence (2016), 5 Car Driveway. Double Front Door, Oak Kitchen Cabinets With New S/S Appliances (2017). Hardwood On Main & Upper Level. Full Reno Family Room (2015) With Fireplace, 3 Pc Bathroom (Soaker Spa Tub). Front Loading Washer/Dryer & Huge Crawl Space.
Extras
Includes: Custom Window Shades (W/Remote), Custom Closet (3rd Br), Ceiling Fan (Master Br) Shoe Valet (Entrance), Light Fixture (Dining Rm) "Whole House" Humidifier, "Smart House" Wiring, Nest Thermostat, 3 Large Sheds. Excludes: Bidet
Property Details
Facts for 180 Foxbar Road, Burlington
Status
Days on Market: 68
Last Status: Sold
Sold Date: Apr 16, 2018
Closed Date: May 25, 2018
Expiry Date: Jun 30, 2018
Sold Price: $707,000
Unavailable Date: Apr 16, 2018
Input Date: Feb 06, 2018
Property
Status: Sale
Property Type: Detached
Style: Sidesplit 3
Age: 51-99
Area: Burlington
Community: Appleby
Availability Date: 02/28/2018
Inside
Bedrooms: 3
Bathrooms: 2
Kitchens: 1
Rooms: 10
Den/Family Room: Yes
Air Conditioning: Central Air
Fireplace: Yes
Central Vacuum: Y
Washrooms: 2
Building
Basement: Crawl Space
Basement 2: Finished
Heat Type: Forced Air
Heat Source: Gas
Exterior: Brick
Water Supply: Municipal
Special Designation: Other
Other Structures: Garden Shed
Parking
Driveway: Mutual
Garage Type: None
Covered Parking Spaces: 5
Total Parking Spaces: 5
Fees
Tax Year: 2017
Tax Legal Description: Lot 161, Plan 607; S/T 45556 Burlington
Taxes: $3,441
Highlights
Feature: Fenced Yard
Feature: Public Transit
Land
Cross Street: Burloak & Lakeshore
Municipality District: Burlington
Fronting On: East
Pool: None
Sewer: Sewers
Lot Depth: 105 Feet
Lot Frontage: 60 Feet
Rooms
Room details for 180 Foxbar Road, Burlington
| Type | Dimensions | Description |
|---|---|---|
| Living Main | 3.29 x 4.05 | Bay Window, Hardwood Floor, Crown Moulding |
| Dining Main | 2.71 x 2.71 | Combined W/Living, Hardwood Floor, Crown Moulding |
| Kitchen Main | 2.62 x 3.99 | Stainless Steel Appl, Pantry, W/O To Yard |
| Master Upper | 3.07 x 3.62 | Double Closet, Ceiling Fan, Hardwood Floor |
| Br Upper | 2.65 x 3.44 | Hardwood Floor |
| Br Upper | 2.62 x 2.46 | Hardwood Floor, Closet Organizers |
| Bathroom Upper | 2.07 x 2.62 | 4 Pc Bath |
| Family Lower | 4.66 x 6.61 | Renovated, Fireplace, Combined W/Office |
| Bathroom Lower | 2.43 x 3.04 | 3 Pc Bath, Soaker, Tile Floor |
| Laundry Lower | - |
| XXXXXXXX | XXX XX, XXXX |
XXXX XXX XXXX |
$XXX,XXX |
| XXX XX, XXXX |
XXXXXX XXX XXXX |
$XXX,XXX | |
| XXXXXXXX | XXX XX, XXXX |
XXXXXXXX XXX XXXX |
|
| XXX XX, XXXX |
XXXXXX XXX XXXX |
$XXX,XXX |
| XXXXXXXX XXXX | XXX XX, XXXX | $707,000 XXX XXXX |
| XXXXXXXX XXXXXX | XXX XX, XXXX | $729,900 XXX XXXX |
| XXXXXXXX XXXXXXXX | XXX XX, XXXX | XXX XXXX |
| XXXXXXXX XXXXXX | XXX XX, XXXX | $789,900 XXX XXXX |

St Patrick Separate School
Elementary: CatholicAscension Separate School
Elementary: CatholicMohawk Gardens Public School
Elementary: PublicFrontenac Public School
Elementary: PublicSt Dominics Separate School
Elementary: CatholicPineland Public School
Elementary: PublicGary Allan High School - SCORE
Secondary: PublicGary Allan High School - Bronte Creek
Secondary: PublicGary Allan High School - Burlington
Secondary: PublicRobert Bateman High School
Secondary: PublicNelson High School
Secondary: PublicThomas A Blakelock High School
Secondary: Public- 2 bath
- 3 bed
602 Appleby Line, Burlington, Ontario • L7L 2Y3 • Shoreacres



