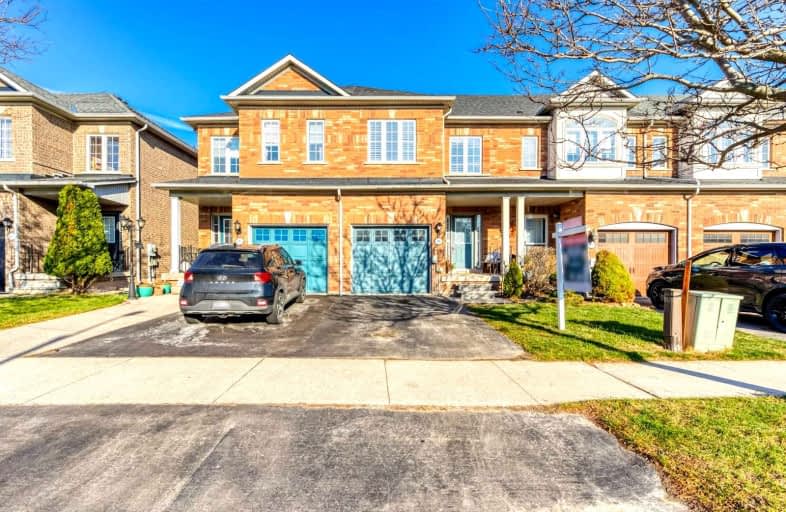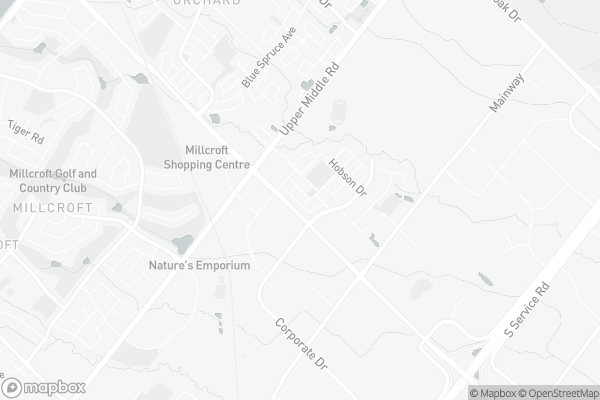
Video Tour

St Elizabeth Seton Catholic Elementary School
Elementary: Catholic
1.08 km
St. Christopher Catholic Elementary School
Elementary: Catholic
1.57 km
Orchard Park Public School
Elementary: Public
1.40 km
Florence Meares Public School
Elementary: Public
1.92 km
Alexander's Public School
Elementary: Public
1.54 km
Charles R. Beaudoin Public School
Elementary: Public
1.81 km
Lester B. Pearson High School
Secondary: Public
2.67 km
Robert Bateman High School
Secondary: Public
3.71 km
Assumption Roman Catholic Secondary School
Secondary: Catholic
4.85 km
Corpus Christi Catholic Secondary School
Secondary: Catholic
0.69 km
Nelson High School
Secondary: Public
4.14 km
Dr. Frank J. Hayden Secondary School
Secondary: Public
2.68 km






