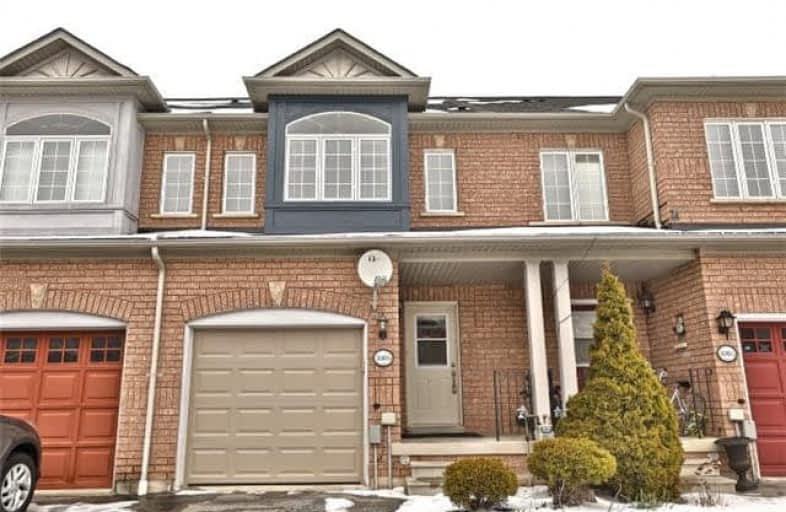Sold on Jun 25, 2018
Note: Property is not currently for sale or for rent.

-
Type: Att/Row/Twnhouse
-
Style: 2-Storey
-
Size: 1100 sqft
-
Lot Size: 18.04 x 98.43 Feet
-
Age: 6-15 years
-
Taxes: $3,144 per year
-
Days on Site: 20 Days
-
Added: Sep 07, 2019 (2 weeks on market)
-
Updated:
-
Last Checked: 3 months ago
-
MLS®#: W4154510
-
Listed By: Royal lepage realty plus oakville, brokerage
Finished From Top To Bottom, This Freshly Painted Freehold Townhome Features A Cozy Livingrm With A 3 Sided Gas Fireplace. A Sunlit Bright Eat In Kit That Boasts White Cabinets, Ss Appliances (2017) Inc. An Over-The-Range Microwave. The 2nd Level Features 3 Generous Sized Bedrms, 2 With Walk-In Closets, A 4 Piece Bathrm And The Large Master With A 4 Piece Ensuite. The Professionally Finished Bsmt Features Laminate Flooring & Loads Of Pot Lights. Laundry Rm.
Extras
Extra Storage & A Cold Cellar. The Kit Has Access To The Fully Fenced Backyard With Its 16X10 Deck, & The Single Car Garage Has Inside Entry To The Main Fl. Located In The Desira**Interboard Listing: Oakville, Milton & District R.E. Assoc**
Property Details
Facts for 1805 McCoy Avenue, Burlington
Status
Days on Market: 20
Last Status: Sold
Sold Date: Jun 25, 2018
Closed Date: Jul 27, 2018
Expiry Date: Sep 19, 2018
Sold Price: $593,500
Unavailable Date: Jun 25, 2018
Input Date: Jun 07, 2018
Property
Status: Sale
Property Type: Att/Row/Twnhouse
Style: 2-Storey
Size (sq ft): 1100
Age: 6-15
Area: Burlington
Community: Appleby
Availability Date: July 27, 2018
Assessment Amount: $401,500
Assessment Year: 2018
Inside
Bedrooms: 3
Bathrooms: 3
Kitchens: 1
Rooms: 10
Den/Family Room: No
Air Conditioning: Central Air
Fireplace: Yes
Washrooms: 3
Building
Basement: Finished
Heat Type: Forced Air
Heat Source: Gas
Exterior: Brick
Water Supply: Municipal
Special Designation: Unknown
Parking
Driveway: Private
Garage Spaces: 1
Garage Type: Attached
Covered Parking Spaces: 2
Total Parking Spaces: 3
Fees
Tax Year: 2017
Tax Legal Description: Pt Blk 2, Pl 20M867, Parts 46&47 20R15468; Burling
Taxes: $3,144
Land
Cross Street: Appleby And Corporat
Municipality District: Burlington
Fronting On: West
Parcel Number: 071830983
Pool: None
Sewer: Sewers
Lot Depth: 98.43 Feet
Lot Frontage: 18.04 Feet
Acres: < .50
Zoning: Residential
Rooms
Room details for 1805 McCoy Avenue, Burlington
| Type | Dimensions | Description |
|---|---|---|
| Living Ground | 3.66 x 5.18 | |
| Kitchen Ground | 3.23 x 5.18 | Eat-In Kitchen |
| Bathroom Ground | - | 2 Pc Bath |
| Master 2nd | 3.56 x 5.03 | |
| Br 2nd | 2.54 x 4.22 | |
| Br 2nd | 2.54 x 3.51 | |
| Bathroom 2nd | - | 4 Pc Bath |
| Bathroom 2nd | - | 4 Pc Ensuite |
| Rec Bsmt | 4.93 x 6.10 |
| XXXXXXXX | XXX XX, XXXX |
XXXX XXX XXXX |
$XXX,XXX |
| XXX XX, XXXX |
XXXXXX XXX XXXX |
$XXX,XXX | |
| XXXXXXXX | XXX XX, XXXX |
XXXXXXX XXX XXXX |
|
| XXX XX, XXXX |
XXXXXX XXX XXXX |
$XXX,XXX |
| XXXXXXXX XXXX | XXX XX, XXXX | $593,500 XXX XXXX |
| XXXXXXXX XXXXXX | XXX XX, XXXX | $605,000 XXX XXXX |
| XXXXXXXX XXXXXXX | XXX XX, XXXX | XXX XXXX |
| XXXXXXXX XXXXXX | XXX XX, XXXX | $614,999 XXX XXXX |

St Elizabeth Seton Catholic Elementary School
Elementary: CatholicSt. Christopher Catholic Elementary School
Elementary: CatholicOrchard Park Public School
Elementary: PublicFlorence Meares Public School
Elementary: PublicAlexander's Public School
Elementary: PublicCharles R. Beaudoin Public School
Elementary: PublicLester B. Pearson High School
Secondary: PublicRobert Bateman High School
Secondary: PublicAssumption Roman Catholic Secondary School
Secondary: CatholicCorpus Christi Catholic Secondary School
Secondary: CatholicNelson High School
Secondary: PublicDr. Frank J. Hayden Secondary School
Secondary: Public

