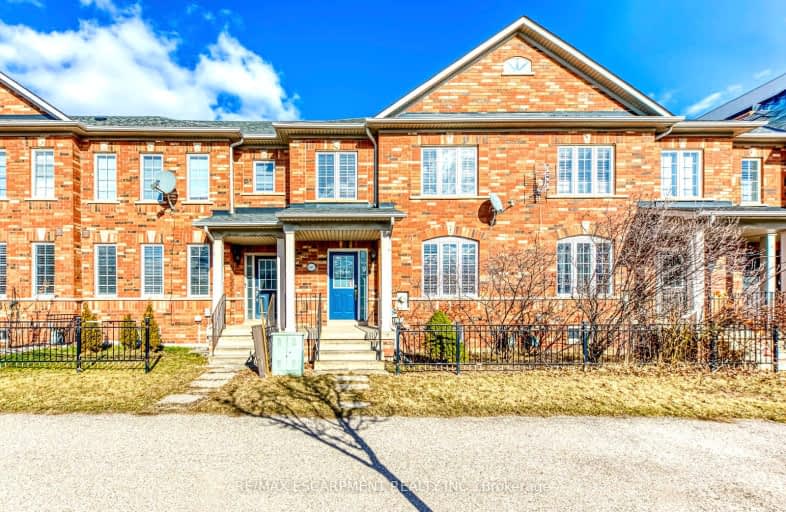Very Walkable
- Most errands can be accomplished on foot.
80
/100
Some Transit
- Most errands require a car.
35
/100
Very Bikeable
- Most errands can be accomplished on bike.
79
/100

St Elizabeth Seton Catholic Elementary School
Elementary: Catholic
1.17 km
St. Christopher Catholic Elementary School
Elementary: Catholic
1.67 km
Orchard Park Public School
Elementary: Public
1.50 km
Florence Meares Public School
Elementary: Public
1.91 km
Alexander's Public School
Elementary: Public
1.64 km
Charles R. Beaudoin Public School
Elementary: Public
1.86 km
Lester B. Pearson High School
Secondary: Public
2.61 km
Robert Bateman High School
Secondary: Public
3.64 km
Assumption Roman Catholic Secondary School
Secondary: Catholic
4.75 km
Corpus Christi Catholic Secondary School
Secondary: Catholic
0.78 km
Nelson High School
Secondary: Public
4.04 km
Dr. Frank J. Hayden Secondary School
Secondary: Public
2.72 km
-
Tansley Woods Community Centre & Public Library
1996 Itabashi Way (Upper Middle Rd.), Burlington ON L7M 4J8 1.57km -
Tansley Wood Park
Burlington ON 1.63km -
Orchard Community Park
2223 Sutton Dr (at Blue Spruce Avenue), Burlington ON L7L 0B9 1.77km
-
TD Bank Financial Group
2931 Walkers Line, Burlington ON L7M 4M6 2.92km -
TD Bank Financial Group
2993 Westoak Trails Blvd (at Bronte Rd.), Oakville ON L6M 5E4 4.46km -
CIBC
2400 Fairview St (Fairview St & Guelph Line), Burlington ON L7R 2E4 5.17km




