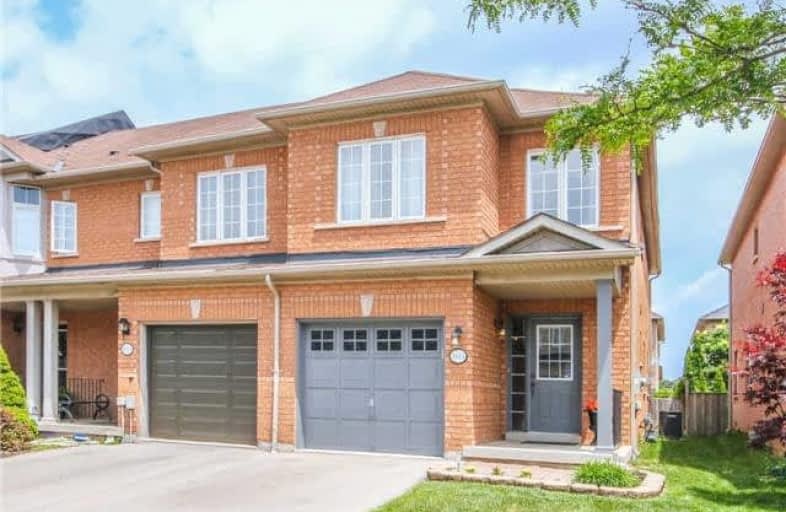Sold on Jun 28, 2018
Note: Property is not currently for sale or for rent.

-
Type: Att/Row/Twnhouse
-
Style: 2-Storey
-
Size: 1500 sqft
-
Lot Size: 21.82 x 98.43 Feet
-
Age: 6-15 years
-
Taxes: $3,465 per year
-
Days on Site: 14 Days
-
Added: Sep 07, 2019 (2 weeks on market)
-
Updated:
-
Last Checked: 3 months ago
-
MLS®#: W4161526
-
Listed By: Re/max aboutowne realty corp., brokerage
Stunning Finished Top To Bottom Move In Ready End Unit Townhouse In Super Convenient Location. Walk To And Easy Transit. Gorgeous Upgrades..Most Recent Incl,Powder Pot Light,Marble Vanity/Bowl Sink,Subway B/Splash Kitchen,Fresh Paint,Custom Fin Bsmt Media Great Rm Surround Sound ,Bar With Two Tiered Granite Counter,Custom Millwork Wall With Led B/Lighting,Updated Tiling In Mstr Shower.Unique His/Hers Walk In Closet(S) Mstr. Roof 06/18. Xl Drive Total 3 Park
Extras
Incl All Lights, Window Treatments,Fridge,Stove,B/I Dw, B/I Micro,Washer,Dryer,Chest Freezer, Rough In Cvac, Egdo (2 Remotes),Sec Sys Hardware
Property Details
Facts for 1813 McCoy Avenue, Burlington
Status
Days on Market: 14
Last Status: Sold
Sold Date: Jun 28, 2018
Closed Date: Sep 26, 2018
Expiry Date: Sep 30, 2018
Sold Price: $638,000
Unavailable Date: Jun 28, 2018
Input Date: Jun 14, 2018
Property
Status: Sale
Property Type: Att/Row/Twnhouse
Style: 2-Storey
Size (sq ft): 1500
Age: 6-15
Area: Burlington
Community: Uptown
Availability Date: 60-90
Assessment Amount: $425,000
Assessment Year: 2018
Inside
Bedrooms: 3
Bathrooms: 3
Kitchens: 1
Rooms: 6
Den/Family Room: No
Air Conditioning: Central Air
Fireplace: Yes
Washrooms: 3
Building
Basement: Finished
Heat Type: Forced Air
Heat Source: Gas
Exterior: Brick
Water Supply: Municipal
Special Designation: Unknown
Parking
Driveway: Private
Garage Spaces: 1
Garage Type: Attached
Covered Parking Spaces: 2
Total Parking Spaces: 3
Fees
Tax Year: 2018
Tax Legal Description: Pt Blk 2,Pl20M867,Pt 14 T/W Ease Hr256641-Pt 40
Taxes: $3,465
Land
Cross Street: Appleby/Ironstone
Municipality District: Burlington
Fronting On: East
Pool: None
Sewer: Sewers
Lot Depth: 98.43 Feet
Lot Frontage: 21.82 Feet
Lot Irregularities: See Continued Legal D
Additional Media
- Virtual Tour: http://www.myvisuallistings.com/vtnb/264399
Rooms
Room details for 1813 McCoy Avenue, Burlington
| Type | Dimensions | Description |
|---|---|---|
| Living Main | 3.58 x 4.95 | Laminate, Gas Fireplace, California Shutters |
| Kitchen Main | 2.74 x 3.05 | Backsplash, Ceramic Floor, California Shutters |
| Dining Main | 2.74 x 4.27 | W/O To Patio, Ceramic Floor, California Shutters |
| Master 2nd | 3.08 x 5.52 | 5 Pc Ensuite, His/Hers Closets, California Shutters |
| Bathroom 2nd | - | 4 Pc Bath |
| 2nd Br 2nd | 2.44 x 4.75 | |
| 3rd Br 2nd | 2.44 x 3.99 | |
| Bathroom Main | - | 2 Pc Bath |
| Rec Lower | 4.08 x 5.06 | Laminate, Pot Lights, B/I Bar |
| Laundry Lower | - |
| XXXXXXXX | XXX XX, XXXX |
XXXX XXX XXXX |
$XXX,XXX |
| XXX XX, XXXX |
XXXXXX XXX XXXX |
$XXX,XXX |
| XXXXXXXX XXXX | XXX XX, XXXX | $638,000 XXX XXXX |
| XXXXXXXX XXXXXX | XXX XX, XXXX | $639,900 XXX XXXX |

St Elizabeth Seton Catholic Elementary School
Elementary: CatholicSt. Christopher Catholic Elementary School
Elementary: CatholicOrchard Park Public School
Elementary: PublicFlorence Meares Public School
Elementary: PublicAlexander's Public School
Elementary: PublicCharles R. Beaudoin Public School
Elementary: PublicLester B. Pearson High School
Secondary: PublicRobert Bateman High School
Secondary: PublicAssumption Roman Catholic Secondary School
Secondary: CatholicCorpus Christi Catholic Secondary School
Secondary: CatholicNelson High School
Secondary: PublicDr. Frank J. Hayden Secondary School
Secondary: Public

