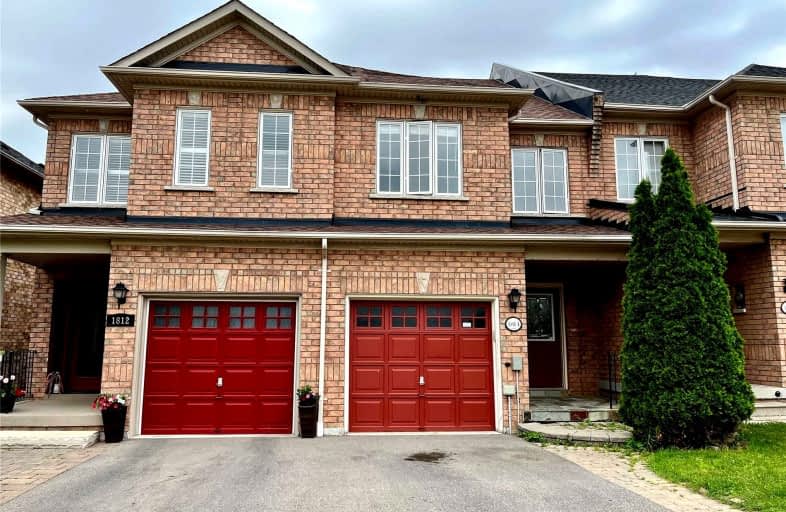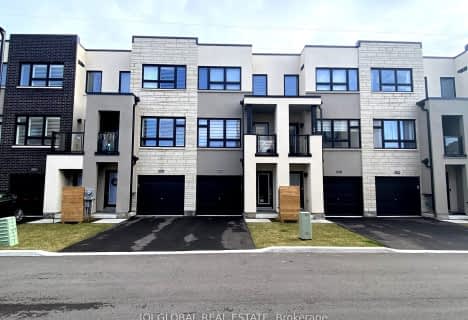
St Elizabeth Seton Catholic Elementary School
Elementary: Catholic
1.03 km
St. Christopher Catholic Elementary School
Elementary: Catholic
1.47 km
Orchard Park Public School
Elementary: Public
1.36 km
Florence Meares Public School
Elementary: Public
2.01 km
Alexander's Public School
Elementary: Public
1.43 km
Charles R. Beaudoin Public School
Elementary: Public
1.84 km
Lester B. Pearson High School
Secondary: Public
2.79 km
Robert Bateman High School
Secondary: Public
3.74 km
Assumption Roman Catholic Secondary School
Secondary: Catholic
4.95 km
Corpus Christi Catholic Secondary School
Secondary: Catholic
0.58 km
Nelson High School
Secondary: Public
4.22 km
Dr. Frank J. Hayden Secondary School
Secondary: Public
2.70 km





