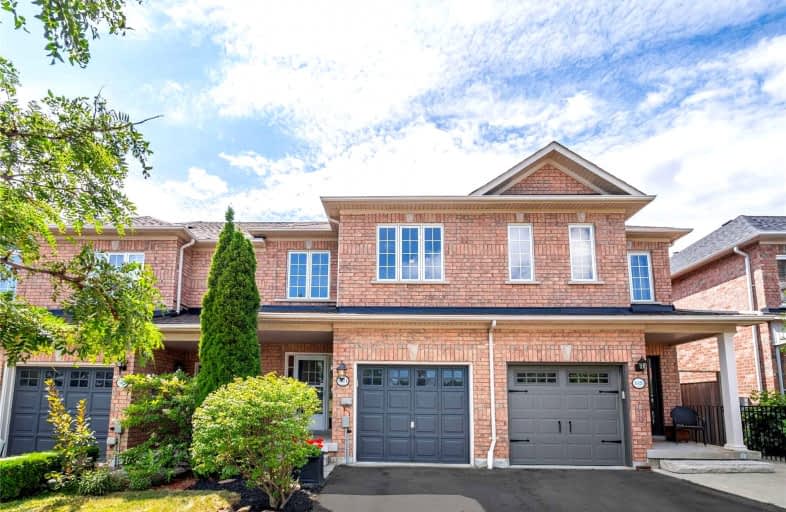
St Elizabeth Seton Catholic Elementary School
Elementary: Catholic
1.00 km
St. Christopher Catholic Elementary School
Elementary: Catholic
1.44 km
Orchard Park Public School
Elementary: Public
1.33 km
Florence Meares Public School
Elementary: Public
2.00 km
Alexander's Public School
Elementary: Public
1.41 km
Charles R. Beaudoin Public School
Elementary: Public
1.82 km
Lester B. Pearson High School
Secondary: Public
2.79 km
Robert Bateman High School
Secondary: Public
3.76 km
Assumption Roman Catholic Secondary School
Secondary: Catholic
4.97 km
Corpus Christi Catholic Secondary School
Secondary: Catholic
0.56 km
Nelson High School
Secondary: Public
4.24 km
Dr. Frank J. Hayden Secondary School
Secondary: Public
2.68 km





