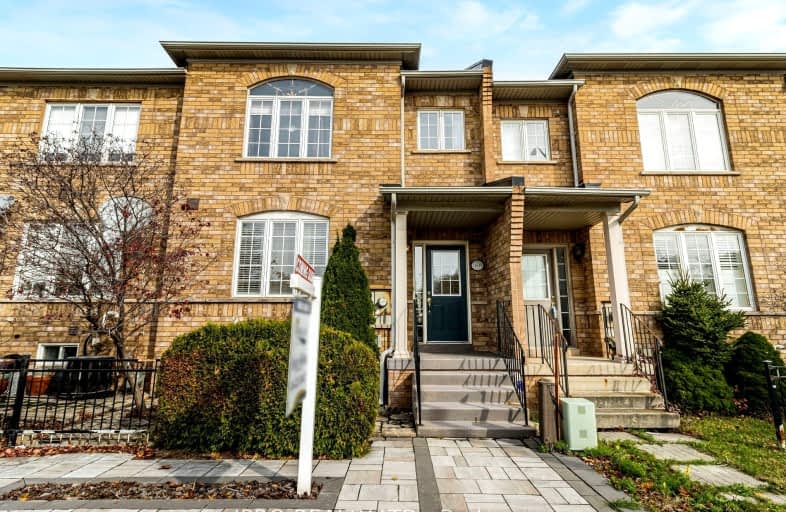Very Walkable
- Most errands can be accomplished on foot.
76
/100
Some Transit
- Most errands require a car.
36
/100
Very Bikeable
- Most errands can be accomplished on bike.
80
/100

St Elizabeth Seton Catholic Elementary School
Elementary: Catholic
1.08 km
St. Christopher Catholic Elementary School
Elementary: Catholic
1.60 km
Orchard Park Public School
Elementary: Public
1.40 km
Florence Meares Public School
Elementary: Public
1.87 km
Alexander's Public School
Elementary: Public
1.57 km
Charles R. Beaudoin Public School
Elementary: Public
1.78 km
Lester B. Pearson High School
Secondary: Public
2.62 km
Robert Bateman High School
Secondary: Public
3.73 km
Assumption Roman Catholic Secondary School
Secondary: Catholic
4.82 km
Corpus Christi Catholic Secondary School
Secondary: Catholic
0.73 km
Nelson High School
Secondary: Public
4.14 km
Dr. Frank J. Hayden Secondary School
Secondary: Public
2.64 km
-
Tansley Wood Park
Burlington ON 1.65km -
Norton Community Park
Burlington ON 2.74km -
Newport Park
ON 2.76km
-
CIBC
4499 Mainway, Burlington ON L7L 7P3 0.64km -
BMO Bank of Montreal
1841 Walkers Line, Burlington ON L7M 0H6 2.01km -
BMO Bank of Montreal
725 Walkers Line, Burlington ON L7N 2E8 3.6km










