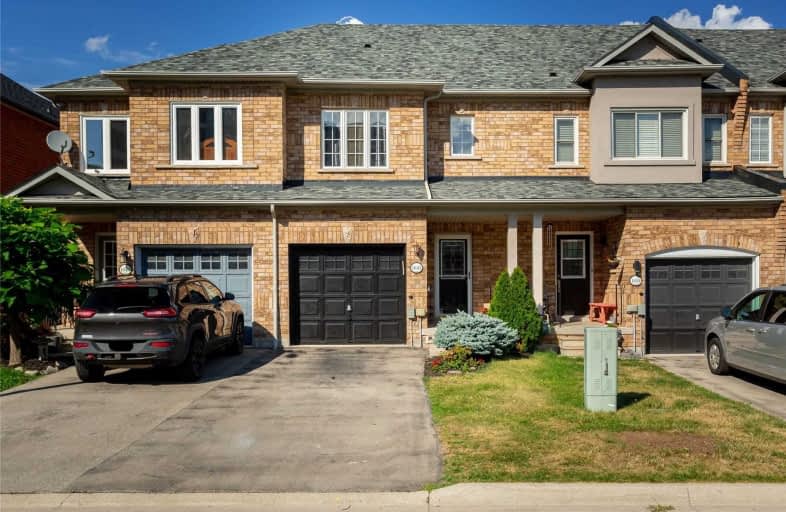Sold on Aug 04, 2020
Note: Property is not currently for sale or for rent.

-
Type: Att/Row/Twnhouse
-
Style: 2-Storey
-
Size: 1100 sqft
-
Lot Size: 18.04 x 98.43 Feet
-
Age: 16-30 years
-
Taxes: $3,331 per year
-
Days on Site: 5 Days
-
Added: Jul 30, 2020 (5 days on market)
-
Updated:
-
Last Checked: 1 hour ago
-
MLS®#: W4850578
-
Listed By: Re/max escarpment realty inc., brokerage
Welcome To The "Real Mccoy". This 3 Bedroom, 3.5 Bath Freehold Townhome Should Be Put At The Top Of Your List. This Gorgeous Town Offers 1900 Square Feet Of Beautifully Finished Living Space. The Main Floor Features Hrdwd Floors, Inside Garage Access And Open Concept Layout. Updates Include; Ss Dishwasher 2020, Stove 2019, Roof 2017, Furnace & Ac & Water Heater 2015, Washer 2017, Dryer 2015.
Property Details
Facts for 1841 McCoy Avenue, Burlington
Status
Days on Market: 5
Last Status: Sold
Sold Date: Aug 04, 2020
Closed Date: Oct 16, 2020
Expiry Date: Oct 31, 2020
Sold Price: $740,000
Unavailable Date: Aug 04, 2020
Input Date: Jul 30, 2020
Prior LSC: Listing with no contract changes
Property
Status: Sale
Property Type: Att/Row/Twnhouse
Style: 2-Storey
Size (sq ft): 1100
Age: 16-30
Area: Burlington
Community: Appleby
Availability Date: Tbd
Assessment Amount: $438,000
Assessment Year: 2016
Inside
Bedrooms: 3
Bathrooms: 4
Kitchens: 1
Rooms: 6
Den/Family Room: No
Air Conditioning: Central Air
Fireplace: No
Laundry Level: Lower
Washrooms: 4
Building
Basement: Finished
Basement 2: Full
Heat Type: Forced Air
Heat Source: Gas
Exterior: Brick
Water Supply: Municipal
Special Designation: Unknown
Parking
Driveway: Mutual
Garage Spaces: 1
Garage Type: Attached
Covered Parking Spaces: 2
Total Parking Spaces: 3
Fees
Tax Year: 2020
Tax Legal Description: Pt Blk 2, Pl 20M867, Parts 15 To 17, *Full Att'd
Taxes: $3,331
Land
Cross Street: Appleby - Ironstone
Municipality District: Burlington
Fronting On: East
Parcel Number: 071830965
Pool: None
Sewer: Sewers
Lot Depth: 98.43 Feet
Lot Frontage: 18.04 Feet
Acres: < .50
Zoning: Residential
Rooms
Room details for 1841 McCoy Avenue, Burlington
| Type | Dimensions | Description |
|---|---|---|
| Kitchen Main | 2.62 x 2.34 | |
| Living Main | 2.69 x 5.36 | |
| Dining Main | 2.49 x 2.69 | |
| Master 2nd | 4.47 x 4.37 | |
| 2nd Br 2nd | 2.44 x 4.52 | |
| 3rd Br 2nd | 2.67 x 4.19 | |
| Rec Bsmt | 3.51 x 3.61 | |
| Utility Bsmt | 3.73 x 2.59 | |
| Office Bsmt | 1.88 x 3.48 |
| XXXXXXXX | XXX XX, XXXX |
XXXX XXX XXXX |
$XXX,XXX |
| XXX XX, XXXX |
XXXXXX XXX XXXX |
$XXX,XXX |
| XXXXXXXX XXXX | XXX XX, XXXX | $740,000 XXX XXXX |
| XXXXXXXX XXXXXX | XXX XX, XXXX | $700,000 XXX XXXX |

St Elizabeth Seton Catholic Elementary School
Elementary: CatholicSt. Christopher Catholic Elementary School
Elementary: CatholicOrchard Park Public School
Elementary: PublicFlorence Meares Public School
Elementary: PublicAlexander's Public School
Elementary: PublicCharles R. Beaudoin Public School
Elementary: PublicLester B. Pearson High School
Secondary: PublicRobert Bateman High School
Secondary: PublicAssumption Roman Catholic Secondary School
Secondary: CatholicCorpus Christi Catholic Secondary School
Secondary: CatholicNelson High School
Secondary: PublicDr. Frank J. Hayden Secondary School
Secondary: Public

