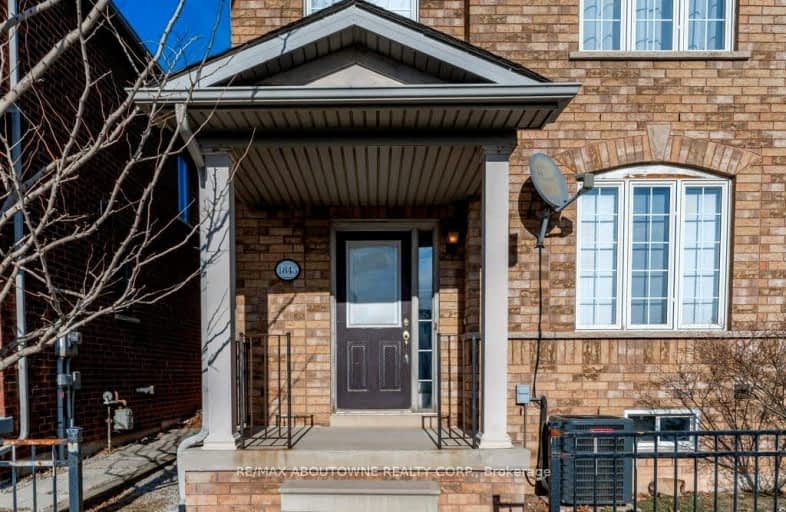Very Walkable
- Most errands can be accomplished on foot.
Some Transit
- Most errands require a car.
Very Bikeable
- Most errands can be accomplished on bike.

St Elizabeth Seton Catholic Elementary School
Elementary: CatholicSt. Christopher Catholic Elementary School
Elementary: CatholicOrchard Park Public School
Elementary: PublicFlorence Meares Public School
Elementary: PublicAlexander's Public School
Elementary: PublicCharles R. Beaudoin Public School
Elementary: PublicLester B. Pearson High School
Secondary: PublicRobert Bateman High School
Secondary: PublicAssumption Roman Catholic Secondary School
Secondary: CatholicCorpus Christi Catholic Secondary School
Secondary: CatholicNelson High School
Secondary: PublicDr. Frank J. Hayden Secondary School
Secondary: Public-
Turtle Jack's Muskoka Grill & Lounge
1885-1897 Ironstone Drive, Burlington, ON L7L 5T8 0.12km -
Turtle Jack's
1900 Appleby Line, Burlington, ON L7L 0B7 0.12km -
Chuck's Roadhouse
1940 Appleby Line, Burlington, ON L7L 0B7 0.27km
-
Starbucks
1860 Appleby Line, Unit 16, Burlington, ON L7L 0B7 0.11km -
Coffee Culture
1960 Appleby Line, Ste 15, Burlington, ON L7L 0B7 0.23km -
Pur & Simple
1940 Appleby Line, Burlington, ON L7L 0B7 0.27km
-
MADabolic
1860 Appleby Line, Unit 13, Burlington, ON L7L 6A1 0.12km -
Movati Athletic - Burlington
2036 Appleby Line, Unit K, Burlington, ON L7L 6M6 0.7km -
Eat The Frog Fitness- Burlington
3505 Upper Middle Rd, Burlington, ON L7M 4C6 2.24km
-
Shoppers Drug Mart
Millcroft Shopping Centre, 2080 Appleby Line, Burlington, ON L7L 6M6 0.99km -
Shoppers Drug Mart
3505 Upper Middle Road, Burlington, ON L7M 4C6 2.24km -
Morelli's Pharmacy
2900 Walkers Line, Burlington, ON L7M 4M8 2.88km
-
Industria Pizzeria + Bar
1860 Appleby Line, Unit 23, Burlington, ON L7L 0B7 0.06km -
Daytime Grill Family Restaurant
1860 Appleby Line, Unit 18, Burlington, ON L7L 0B7 0.11km -
Pepe And Lela’s
1893 Appleby Line, Burlington, ON L7L 6K3 0.11km
-
Millcroft Shopping Centre
2000-2080 Appleby Line, Burlington, ON L7L 6M6 0.99km -
Appleby Crossing
2435 Appleby Line, Burlington, ON L7R 3X4 2.05km -
Smart Centres
4515 Dundas Street, Burlington, ON L7M 5B4 2.63km
-
Metro
2010 Appleby Line, Burlington, ON L7L 6M6 0.54km -
The British Grocer
1240 Burloak Drive, Burlington, ON L7L 6B3 2.08km -
FreshCo
3505 Upper Middle Road, Burlington, ON L7M 4C6 2.24km
-
LCBO
3041 Walkers Line, Burlington, ON L5L 5Z6 3.14km -
Liquor Control Board of Ontario
5111 New Street, Burlington, ON L7L 1V2 3.81km -
The Beer Store
396 Elizabeth St, Burlington, ON L7R 2L6 7.43km
-
Esso
1989 Appleby Line, Burlington, ON L7L 6K3 0.26km -
Pioneer Petroleum 244
4499 Mainway, Burlington, ON L7L 7P3 0.66km -
Shell
1235 Appleby Line, Burlington, ON L7L 5H9 0.92km
-
Cineplex Cinemas
3531 Wyecroft Road, Oakville, ON L6L 0B7 2.89km -
SilverCity Burlington Cinemas
1250 Brant Street, Burlington, ON L7P 1G6 6.37km -
Cinestarz
460 Brant Street, Unit 3, Burlington, ON L7R 4B6 7.34km
-
Burlington Public Libraries & Branches
676 Appleby Line, Burlington, ON L7L 5Y1 3.05km -
Burlington Public Library
2331 New Street, Burlington, ON L7R 1J4 6.32km -
Oakville Public Library
1274 Rebecca Street, Oakville, ON L6L 1Z2 7.71km
-
Oakville Trafalgar Memorial Hospital
3001 Hospital Gate, Oakville, ON L6M 0L8 6.75km -
Joseph Brant Hospital
1245 Lakeshore Road, Burlington, ON L7S 0A2 8.4km -
North Burlington Medical Centre Walk In Clinic
1960 Appleby Line, Burlington, ON L7L 0B7 0.25km
-
Tansley Woods Community Centre & Public Library
1996 Itabashi Way (Upper Middle Rd.), Burlington ON L7M 4J8 1.57km -
Lansdown Park
3470 Hannibal Rd (Palmer Road), Burlington ON L7M 1Z6 2.5km -
Norton Community Park
Burlington ON 2.72km
-
LBC Capital
5035 S Service Rd, Burlington ON L7L 6M9 1.97km -
TD Bank Financial Group
2931 Walkers Line, Burlington ON L7M 4M6 2.83km -
RBC Royal Bank ATM
845 Burloak Dr, Oakville ON L6L 6V9 2.91km







