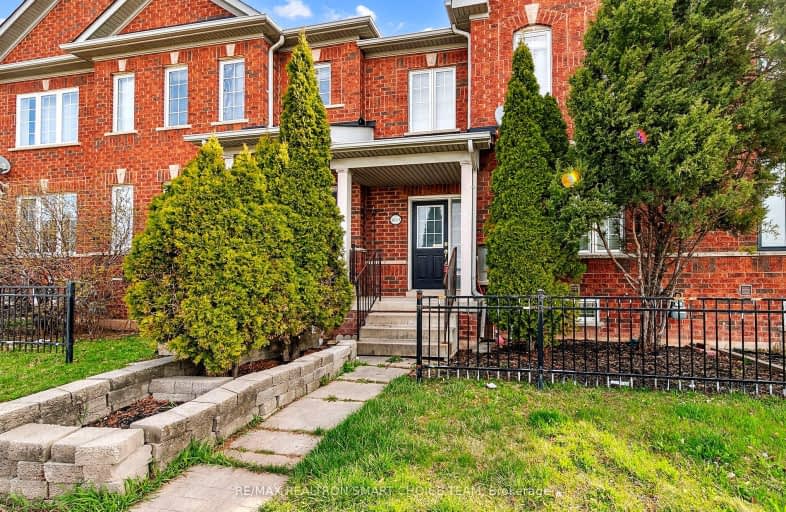Very Walkable
- Most errands can be accomplished on foot.
83
/100
Some Transit
- Most errands require a car.
35
/100
Very Bikeable
- Most errands can be accomplished on bike.
81
/100

St Elizabeth Seton Catholic Elementary School
Elementary: Catholic
1.04 km
St. Christopher Catholic Elementary School
Elementary: Catholic
1.58 km
Orchard Park Public School
Elementary: Public
1.36 km
Florence Meares Public School
Elementary: Public
1.85 km
Alexander's Public School
Elementary: Public
1.55 km
Charles R. Beaudoin Public School
Elementary: Public
1.74 km
Lester B. Pearson High School
Secondary: Public
2.62 km
Robert Bateman High School
Secondary: Public
3.77 km
Assumption Roman Catholic Secondary School
Secondary: Catholic
4.85 km
Corpus Christi Catholic Secondary School
Secondary: Catholic
0.71 km
Nelson High School
Secondary: Public
4.17 km
Dr. Frank J. Hayden Secondary School
Secondary: Public
2.60 km
-
Tansley Woods Community Centre & Public Library
1996 Itabashi Way (Upper Middle Rd.), Burlington ON L7M 4J8 1.57km -
Orchard Community Park
2223 Sutton Dr (at Blue Spruce Avenue), Burlington ON L7L 0B9 1.7km -
Lansdown Park
3470 Hannibal Rd (Palmer Road), Burlington ON L7M 1Z6 2.51km
-
TD Bank Financial Group
2931 Walkers Line, Burlington ON L7M 4M6 2.82km -
RBC Royal Bank
3030 Mainway, Burlington ON L7M 1A3 4.3km -
TD Bank Financial Group
2993 Westoak Trails Blvd (at Bronte Rd.), Oakville ON L6M 5E4 4.41km






