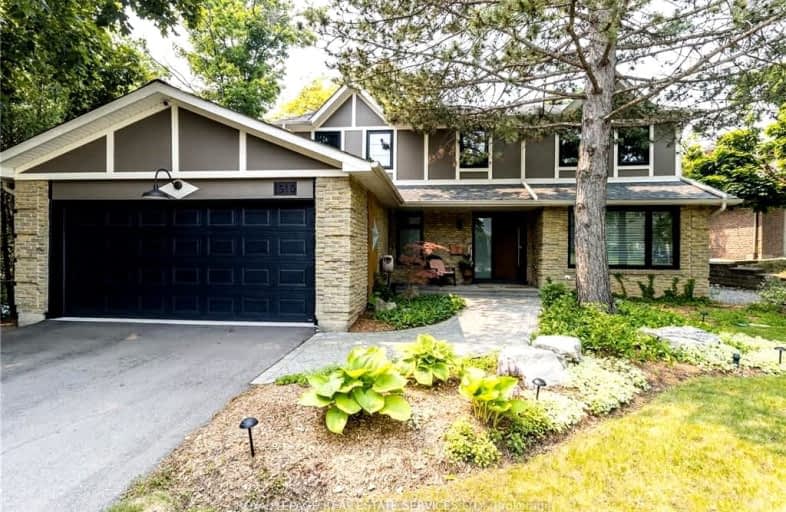Car-Dependent
- Almost all errands require a car.
Some Transit
- Most errands require a car.
Somewhat Bikeable
- Most errands require a car.

Paul A Fisher Public School
Elementary: PublicBrant Hills Public School
Elementary: PublicSt Marks Separate School
Elementary: CatholicMaplehurst Public School
Elementary: PublicRolling Meadows Public School
Elementary: PublicSt Gabriel School
Elementary: CatholicThomas Merton Catholic Secondary School
Secondary: CatholicLester B. Pearson High School
Secondary: PublicAldershot High School
Secondary: PublicBurlington Central High School
Secondary: PublicM M Robinson High School
Secondary: PublicNotre Dame Roman Catholic Secondary School
Secondary: Catholic-
Shoeless Joe's Sports Grill - Brant St
1250 Brant St, Burlington, ON L7P 1X8 1.26km -
Milestones
1200 Brant St, Unit 30, Burlington, ON L7P 5C6 1.55km -
Carrigan Arms
2025 Upper Middle Road, Burlington, ON L7P 4K1 1.58km
-
Demetres
1250 Brant Street, Unit 104, Burlington, ON L7P 1X8 1.15km -
Williams Fresh Cafe
1250 Brant Street, Burlington, ON L7P 1X8 1.21km -
Tim Hortons
2201 Brant Street, Burlington, ON L7P 3N8 1.43km
-
Shoppers Drug Mart
511 Plains Road E, Burlington, ON L7T 2E2 2.77km -
Shoppers Drug Mart
3505 Upper Middle Road, Burlington, ON L7M 4C6 4.78km -
Morelli's Pharmacy
2900 Walkers Line, Burlington, ON L7M 4M8 5.4km
-
J Crawford Fine Desserts
4-1600 Kerns Road, Burlington, ON L7P 3G9 0.55km -
Demetres
1250 Brant Street, Unit 104, Burlington, ON L7P 1X8 1.15km -
Le Chinois Burlington
1250 Brant Street, Unit 4, Burlington, ON L7P 1X8 1.2km
-
Mapleview Shopping Centre
900 Maple Avenue, Burlington, ON L7S 2J8 2.73km -
Burlington Centre
777 Guelph Line, Suite 210, Burlington, ON L7R 3N2 3.49km -
Village Square
2045 Pine Street, Burlington, ON L7R 1E9 4.35km
-
Sobeys
1250 Brant Street, Burlington, ON L7P 1X8 1.23km -
FreshCo
2201 Brant Street, Burlington, ON L7P 5C8 1.45km -
Fortinos Supermarket
1059 Plains Road E, Burlington, ON L7T 4K1 2.33km
-
The Beer Store
396 Elizabeth St, Burlington, ON L7R 2L6 4.37km -
LCBO
3041 Walkers Line, Burlington, ON L5L 5Z6 5.69km -
Liquor Control Board of Ontario
5111 New Street, Burlington, ON L7L 1V2 7.92km
-
905 HVAC
Burlington, ON L7P 3E4 1.2km -
Esso Gas Bar & Car Wash
1230 Plains Road E, Burlington, ON L7S 1W6 2.18km -
Sunoco
1446 Plains Road E, Burlington, ON L7R 3P8 2.22km
-
SilverCity Burlington Cinemas
1250 Brant Street, Burlington, ON L7P 1G6 1.06km -
Cinestarz
460 Brant Street, Unit 3, Burlington, ON L7R 4B6 4.02km -
Encore Upper Canada Place Cinemas
460 Brant St, Unit 3, Burlington, ON L7R 4B6 4.02km
-
Burlington Public Library
2331 New Street, Burlington, ON L7R 1J4 4.49km -
Burlington Public Libraries & Branches
676 Appleby Line, Burlington, ON L7L 5Y1 7.23km -
The Harmony Cafe
2331 New Street, Burlington, ON L7R 1J4 4.49km
-
Joseph Brant Hospital
1245 Lakeshore Road, Burlington, ON L7S 0A2 4.44km -
Walk-In Clinic
2025 Guelph Line, Burlington, ON L7P 4M8 2.94km -
Plains West Medical
100 Plains Road W, Unit 20, Burlington, ON L7T 0A5 4.6km
-
Kerncliff Park
2198 Kerns Rd, Burlington ON L7P 1P8 1.39km -
Leash Free Park
Industrial Dr, Burlington ON 1.98km -
Ireland Park
Deer Run Ave, Burlington ON 3.72km
-
TD Canada Trust Branch and ATM
2222 Brant St, Burlington ON L7P 4L5 1.42km -
CIBC
2400 Fairview St (Fairview St & Guelph Line), Burlington ON L7R 2E4 3.59km -
BMO Bank of Montreal
519 Brant St, Burlington ON L7R 2G6 3.84km
- 4 bath
- 3 bed
- 2500 sqft
2119 Agincourt Crescent, Burlington, Ontario • L7P 1P3 • Tyandaga
- 4 bath
- 4 bed
- 3000 sqft
134 Granite Ridge Trail, Hamilton, Ontario • L0R 2H7 • Waterdown
- 3 bath
- 5 bed
- 2500 sqft
2142 ALCONBURY Crescent, Burlington, Ontario • L7P 3C4 • Brant Hills














