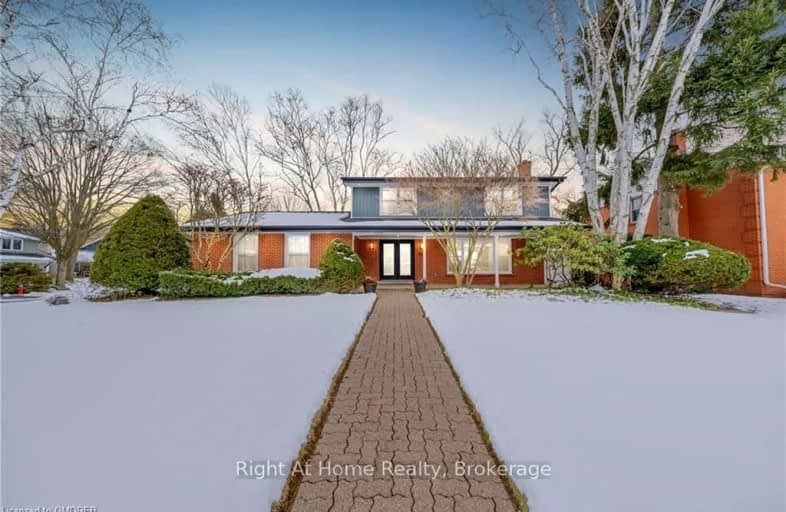Car-Dependent
- Almost all errands require a car.
9
/100
Some Transit
- Most errands require a car.
37
/100
Bikeable
- Some errands can be accomplished on bike.
57
/100

St Patrick Separate School
Elementary: Catholic
0.66 km
Pauline Johnson Public School
Elementary: Public
1.85 km
Ascension Separate School
Elementary: Catholic
1.12 km
Mohawk Gardens Public School
Elementary: Public
0.75 km
Frontenac Public School
Elementary: Public
1.43 km
Pineland Public School
Elementary: Public
0.56 km
Gary Allan High School - SCORE
Secondary: Public
3.01 km
Gary Allan High School - Bronte Creek
Secondary: Public
3.74 km
Gary Allan High School - Burlington
Secondary: Public
3.69 km
Robert Bateman High School
Secondary: Public
1.06 km
Assumption Roman Catholic Secondary School
Secondary: Catholic
3.86 km
Nelson High School
Secondary: Public
2.07 km
-
Spruce ave
5000 Spruce Ave (Appleby Line), Burlington ON L7L 1G1 0.32km -
Shell Gas
Lakeshore Blvd (Great Lakes Drive), Oakville ON 2.41km -
Donovan Bailey Park
4.68km
-
Scotiabank
3451 Rebecca St, Oakville ON L6L 6W2 2.31km -
Scotiabank
4011 New St, Burlington ON L7L 1S8 2.59km -
Scotiabank
3455 Fairview St, Burlington ON L7N 2R4 3.45km



