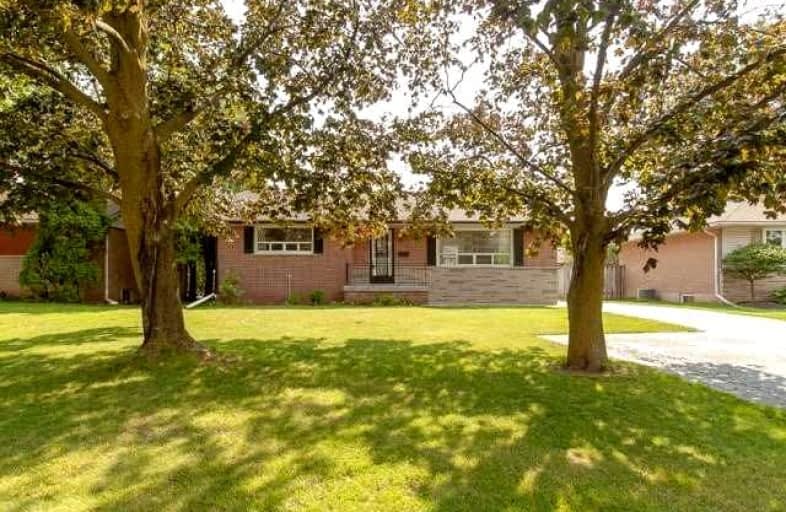Leased on Sep 20, 2022
Note: Property is not currently for sale or for rent.

-
Type: Detached
-
Style: Bungalow
-
Lease Term: 1 Year
-
Possession: Immediate
-
All Inclusive: N
-
Lot Size: 60 x 105 Feet
-
Age: No Data
-
Days on Site: 12 Days
-
Added: Sep 08, 2022 (1 week on market)
-
Updated:
-
Last Checked: 3 months ago
-
MLS®#: W5755611
-
Listed By: Century 21 people`s choice realty inc., brokerage
Upper Level Only. 3-Bed Room Bungalow In Appleby Community And Close To Lake, Steps To Spruce Park And Burloak Waterfront Park. Minutes From Go And Highways! Kitchen With Centre Island, Marble Backsplash, S/S, Quartz Counters And Porcelain Tile Floors. Great Room Features Crown Moulding And Hrdwd Flrs Throughout. Heated Flooring In Washroom. Close To All Major Amenities. Upper Level Tenant Pays Only 60% Of All Utilities.
Extras
Fridge, Stove B/I Dish Washer, Washer & Dryer.
Property Details
Facts for 196 Burloak Drive, Burlington
Status
Days on Market: 12
Last Status: Leased
Sold Date: Sep 20, 2022
Closed Date: Sep 20, 2022
Expiry Date: Dec 31, 2022
Sold Price: $2,450
Unavailable Date: Sep 20, 2022
Input Date: Sep 08, 2022
Prior LSC: Listing with no contract changes
Property
Status: Lease
Property Type: Detached
Style: Bungalow
Area: Burlington
Community: Appleby
Availability Date: Immediate
Inside
Bedrooms: 3
Bathrooms: 1
Kitchens: 1
Rooms: 6
Den/Family Room: No
Air Conditioning: Central Air
Fireplace: No
Laundry:
Laundry Level: Lower
Washrooms: 1
Utilities
Utilities Included: N
Building
Basement: None
Heat Type: Forced Air
Heat Source: Gas
Exterior: Brick
Private Entrance: Y
Water Supply: Municipal
Special Designation: Unknown
Parking
Driveway: Private
Parking Included: Yes
Garage Type: None
Covered Parking Spaces: 4
Total Parking Spaces: 4
Fees
Cable Included: No
Central A/C Included: Yes
Common Elements Included: No
Heating Included: No
Hydro Included: No
Water Included: No
Land
Cross Street: Burloak And Lakeshor
Municipality District: Burlington
Fronting On: West
Pool: None
Sewer: Sewers
Lot Depth: 105 Feet
Lot Frontage: 60 Feet
Payment Frequency: Monthly
Rooms
Room details for 196 Burloak Drive, Burlington
| Type | Dimensions | Description |
|---|---|---|
| Living Main | 3.80 x 5.57 | Bay Window, Combined W/Dining |
| Kitchen Main | 3.36 x 3.92 | Porcelain Floor, Centre Island |
| Prim Bdrm Main | 3.05 x 4.35 | Hardwood Floor |
| 2nd Br Main | 2.75 x 3.16 | Hardwood Floor |
| 3rd Br Main | 2.69 x 3.32 | Hardwood Floor |
| Laundry Bsmt | 2.23 x 3.83 | Ceramic Floor |
| XXXXXXXX | XXX XX, XXXX |
XXXXXX XXX XXXX |
$X,XXX |
| XXX XX, XXXX |
XXXXXX XXX XXXX |
$X,XXX | |
| XXXXXXXX | XXX XX, XXXX |
XXXXXX XXX XXXX |
$X,XXX |
| XXX XX, XXXX |
XXXXXX XXX XXXX |
$X,XXX | |
| XXXXXXXX | XXX XX, XXXX |
XXXX XXX XXXX |
$XXX,XXX |
| XXX XX, XXXX |
XXXXXX XXX XXXX |
$XXX,XXX |
| XXXXXXXX XXXXXX | XXX XX, XXXX | $2,450 XXX XXXX |
| XXXXXXXX XXXXXX | XXX XX, XXXX | $2,450 XXX XXXX |
| XXXXXXXX XXXXXX | XXX XX, XXXX | $2,100 XXX XXXX |
| XXXXXXXX XXXXXX | XXX XX, XXXX | $2,100 XXX XXXX |
| XXXXXXXX XXXX | XXX XX, XXXX | $765,000 XXX XXXX |
| XXXXXXXX XXXXXX | XXX XX, XXXX | $785,000 XXX XXXX |

St Patrick Separate School
Elementary: CatholicAscension Separate School
Elementary: CatholicMohawk Gardens Public School
Elementary: PublicFrontenac Public School
Elementary: PublicSt Dominics Separate School
Elementary: CatholicPineland Public School
Elementary: PublicGary Allan High School - SCORE
Secondary: PublicGary Allan High School - Bronte Creek
Secondary: PublicGary Allan High School - Burlington
Secondary: PublicRobert Bateman High School
Secondary: PublicNelson High School
Secondary: PublicThomas A Blakelock High School
Secondary: Public

