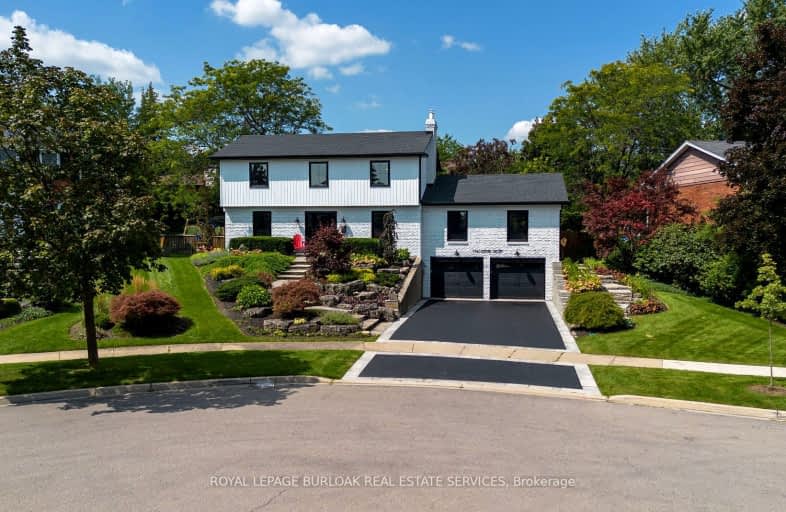Car-Dependent
- Most errands require a car.
Some Transit
- Most errands require a car.
Somewhat Bikeable
- Most errands require a car.

Paul A Fisher Public School
Elementary: PublicBrant Hills Public School
Elementary: PublicBruce T Lindley
Elementary: PublicSt Marks Separate School
Elementary: CatholicRolling Meadows Public School
Elementary: PublicSt Gabriel School
Elementary: CatholicThomas Merton Catholic Secondary School
Secondary: CatholicLester B. Pearson High School
Secondary: PublicAldershot High School
Secondary: PublicBurlington Central High School
Secondary: PublicM M Robinson High School
Secondary: PublicNotre Dame Roman Catholic Secondary School
Secondary: Catholic-
Fortinos
1059 Plains Road East, Burlington 2.47km -
Longo's Fairview
1225 Fairview Street, Burlington 2.74km -
M&M Food Market
2172 Mountain Grove Avenue, Burlington 2.85km
-
The Wine Shop
1250 Brant Street, Burlington 1.49km -
The Beer Store
2055 Mount Forest Drive, Burlington 1.54km -
Colio Estate Wines
1059 Plains Road East, Burlington 2.47km
-
J. Crawford Fine Desserts
1600 Kerns Road Unit 4, Burlington 0.9km -
Sultan's Wings & Kabob Shop
1500 Upper Middle Road, Burlington 1.09km -
Bo Chin Chinese Food
1500 Upper Middle Road, Burlington 1.11km
-
Tim Hortons
2201 Brant Street, Burlington 1.21km -
NUVO Taste
1295 North Service Road, Burlington 1.33km -
Parada para niagara
Burlington 1.41km
-
TD Canada Trust Branch and ATM
2222 Brant Street, Burlington 1.19km -
RBC Royal Bank
2201 Brant Street, Burlington 1.22km -
Credit Union Central of Ontario
2201 Brant Street, Burlington 1.23km
-
Shell
1331 Brant Street, Burlington 1.47km -
Pioneer - Gas Station
553 Dundas Street East, Hamilton 2.17km -
Coin Op Car Wash
1230 Plains Road East, Burlington 2.51km
-
TFK Total Female Kickboxing - Women's Virtual Gym
2201 Brant Street #14, Burlington 1.23km -
Master In Kyung Kim's World Taekwondo Academy
2007 Mount Forest Drive, Burlington 1.4km -
LA Fitness
1326 Brant Street, Burlington 1.46km
-
Forestvale Park
Burlington 0.25km -
Kerns Park
1801 Kerns Road, Burlington 0.42km -
Westbury Park
Burlington 0.75km
-
Tyandaga Plaza
1500 Upper Middle Road, Burlington 1.12km -
Burlington Public Library - Brant Hills branch
2255 Brant Street, Burlington 1.69km -
Burlington Co-Op Toy Library
2258 Parkway Drive, Burlington 2.06km
-
Maple Mews Pharmacy
11-1235 Fairview Street, Burlington 2.74km -
Plainsview Medical Centre and Walk in Clinic
665 Plains Road East, Burlington 2.78km -
Jack Nathan Health Walk-in Clinic at Walmart - Burlington
2065 Fairview Street, Burlington 2.92km
-
Rexall
2201 Brant Street, Burlington 1.09km -
Shoppers Drug Mart
2211 Brant Street, Burlington 1.32km -
Sobeys Pharmacy Burlington
1250 Brant Street, Burlington 1.48km
-
Tyandaga Plaza
1500 Upper Middle Road, Burlington 1.12km -
Burlington Power Centre
1250 Brant Street, Burlington 1.47km -
Mount Royal Plaza
2047 Mount Forest Drive, Burlington 1.53km
-
SilverCity Burlington Cinemas
1250 Brant Street, Burlington 1.33km -
PersistentCinema
484 Brant Street Unit A, Burlington 4.27km -
Cine Starz Burlington
460 Brant Street #3, Burlington 4.37km
-
Carrigan Arms
23-2025 Upper Middle Road, Burlington 1.36km -
Shoeless Joe's Sports Grill
1250 Brant Street, Burlington 1.55km -
Shooterville Billiards Bar & Grill
1400 Plains Road East #202, Burlington 2.54km
- 5 bath
- 5 bed
- 3000 sqft
220 Great Falls Boulevard, Hamilton, Ontario • L0R 2H7 • Waterdown
- 4 bath
- 4 bed
- 2000 sqft
1778 Old Waterdown Road, Burlington, Ontario • L7P 0T2 • LaSalle












