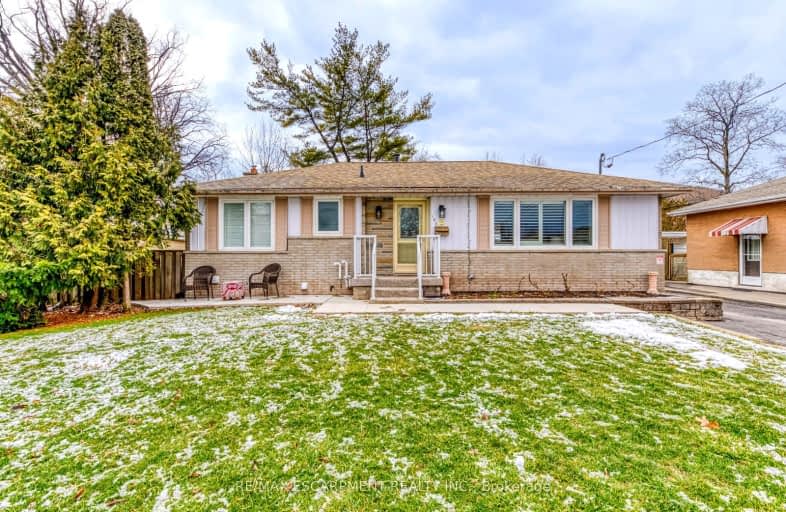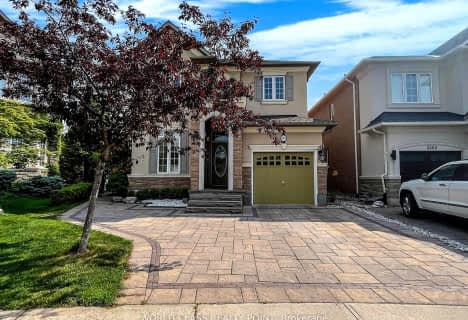Car-Dependent
- Most errands require a car.
49
/100
Some Transit
- Most errands require a car.
40
/100
Bikeable
- Some errands can be accomplished on bike.
57
/100

St Patrick Separate School
Elementary: Catholic
0.49 km
Ascension Separate School
Elementary: Catholic
1.22 km
Mohawk Gardens Public School
Elementary: Public
0.60 km
Frontenac Public School
Elementary: Public
1.61 km
St Dominics Separate School
Elementary: Catholic
3.32 km
Pineland Public School
Elementary: Public
1.22 km
Gary Allan High School - SCORE
Secondary: Public
4.09 km
Gary Allan High School - Bronte Creek
Secondary: Public
4.84 km
Gary Allan High School - Burlington
Secondary: Public
4.80 km
Robert Bateman High School
Secondary: Public
1.36 km
Assumption Roman Catholic Secondary School
Secondary: Catholic
4.90 km
Nelson High School
Secondary: Public
3.07 km














