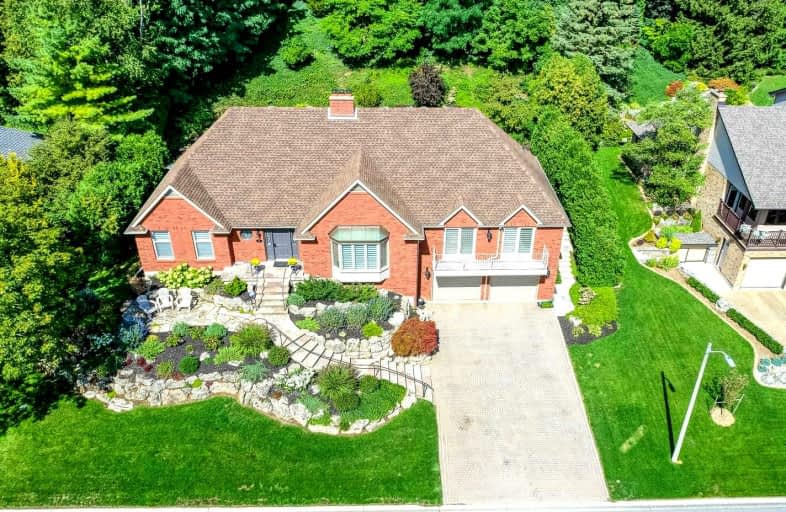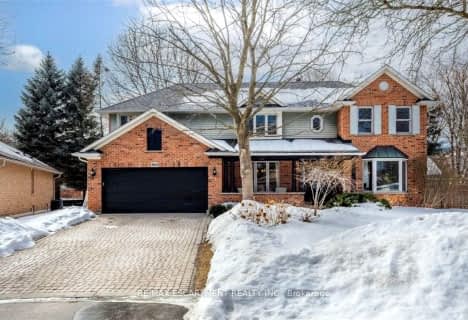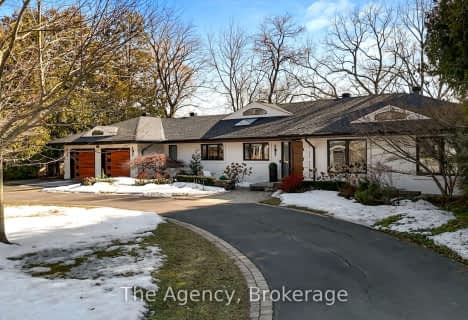
Video Tour

Aldershot Elementary School
Elementary: Public
1.12 km
Glenview Public School
Elementary: Public
1.28 km
St. Lawrence Catholic Elementary School
Elementary: Catholic
3.23 km
Maplehurst Public School
Elementary: Public
2.69 km
Holy Rosary Separate School
Elementary: Catholic
1.83 km
Bennetto Elementary School
Elementary: Public
3.45 km
King William Alter Ed Secondary School
Secondary: Public
4.79 km
Turning Point School
Secondary: Public
5.12 km
École secondaire Georges-P-Vanier
Secondary: Public
4.88 km
Aldershot High School
Secondary: Public
0.60 km
Sir John A Macdonald Secondary School
Secondary: Public
4.42 km
Cathedral High School
Secondary: Catholic
5.24 km







