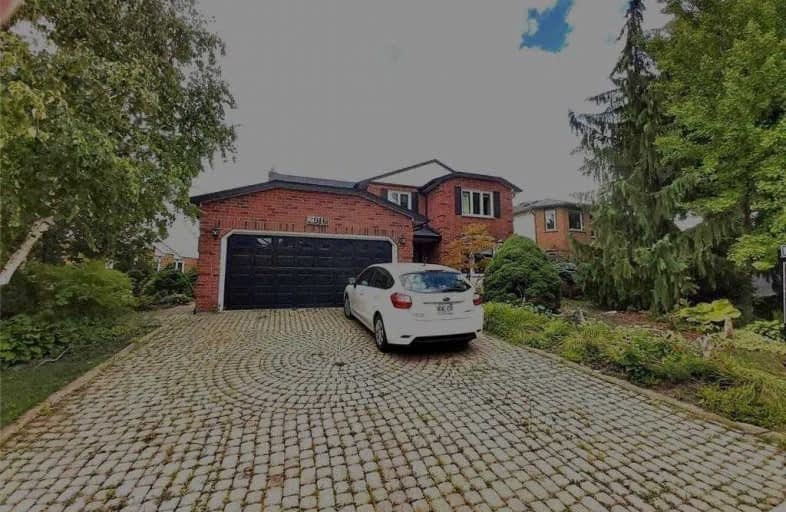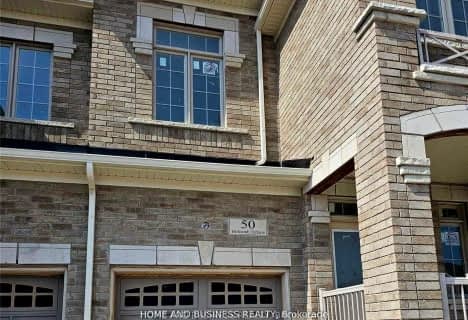Very Walkable
- Most errands can be accomplished on foot.
Some Transit
- Most errands require a car.
Bikeable
- Some errands can be accomplished on bike.

Paul A Fisher Public School
Elementary: PublicBrant Hills Public School
Elementary: PublicBruce T Lindley
Elementary: PublicSt Marks Separate School
Elementary: CatholicRolling Meadows Public School
Elementary: PublicSt Gabriel School
Elementary: CatholicThomas Merton Catholic Secondary School
Secondary: CatholicLester B. Pearson High School
Secondary: PublicBurlington Central High School
Secondary: PublicM M Robinson High School
Secondary: PublicNotre Dame Roman Catholic Secondary School
Secondary: CatholicDr. Frank J. Hayden Secondary School
Secondary: Public-
Carrigan Arms
2025 Upper Middle Road, Burlington, ON L7P 4K1 0.25km -
Gator Ted's Tap & Grill
1505 Guelph Line, Burlington, ON L7P 3B6 2.14km -
Barra Fion
1505 Guelph Line, Burlington, ON L7P 3B6 2.2km
-
Tim Hortons
2201 Brant Street, Burlington, ON L7P 3N8 0.44km -
McDonald's
1505 Guelph Line, Burlington, ON L7P 3B6 2.09km -
Williams Fresh Cafe
1250 Brant Street, Burlington, ON L7P 1X8 2.3km
-
LA Fitness
1326 Brant St, Burlington, ON L7P 1X8 2.17km -
Planet Fitness
3060 Davidson Court, Unit 1005, Burlington, ON L7M 4X7 3.25km -
Orangetheory Fitness North Burlington
3450 Dundas St West, Burlington, ON L7M 4B8 3.74km
-
Shoppers Drug Mart
3505 Upper Middle Road, Burlington, ON L7M 4C6 3.66km -
Morelli's Pharmacy
2900 Walkers Line, Burlington, ON L7M 4M8 3.83km -
Shoppers Drug Mart
511 Plains Road E, Burlington, ON L7T 2E2 4.56km
-
Panda House
2025 Upper Middle Road, Burlington, ON L7P 4K1 0.25km -
Domino's Pizza
2025 Upper Middle Road, Burlington, ON L7P 4K1 0.25km -
Yummy Wok
2025 Upper Middle Road, Unit 6, Burlington, ON L7P 4M8 0.26km
-
Burlington Centre
777 Guelph Line, Suite 210, Burlington, ON L7R 3N2 3.93km -
Mapleview Shopping Centre
900 Maple Avenue, Burlington, ON L7S 2J8 4.31km -
Village Square
2045 Pine Street, Burlington, ON L7R 1E9 5.53km
-
FreshCo
2201 Brant Street, Burlington, ON L7P 5C8 0.39km -
NoFrills
2400 Guelph Line, Burlington, ON L7P 4P2 1.7km -
Fortinos
2025 Guelph Line, Burlington, ON L7P 4M8 2.02km
-
LCBO
3041 Walkers Line, Burlington, ON L5L 5Z6 4.06km -
The Beer Store
396 Elizabeth St, Burlington, ON L7R 2L6 5.59km -
Liquor Control Board of Ontario
5111 New Street, Burlington, ON L7L 1V2 7.66km
-
Stop N Go Automotive Centre
2425 Industrial Street, Burlington, ON L7P 1A6 2.97km -
Sunoco
1446 Plains Road E, Burlington, ON L7R 3P8 3.38km -
Maple Mechanical
3333 Mainway, Suite B, Burlington, ON L7M 1A6 3.6km
-
SilverCity Burlington Cinemas
1250 Brant Street, Burlington, ON L7P 1G6 2.2km -
Cinestarz
460 Brant Street, Unit 3, Burlington, ON L7R 4B6 5.26km -
Encore Upper Canada Place Cinemas
460 Brant St, Unit 3, Burlington, ON L7R 4B6 5.26km
-
Burlington Public Library
2331 New Street, Burlington, ON L7R 1J4 5.34km -
Burlington Public Libraries & Branches
676 Appleby Line, Burlington, ON L7L 5Y1 6.87km -
The Harmony Cafe
2331 New Street, Burlington, ON L7R 1J4 5.34km
-
Joseph Brant Hospital
1245 Lakeshore Road, Burlington, ON L7S 0A2 5.9km -
Walk-In Clinic
2025 Guelph Line, Burlington, ON L7P 4M8 1.95km -
Halton Medix
4265 Thomas Alton Boulevard, Burlington, ON L7M 0M9 4.92km
-
Ireland Park
Deer Run Ave, Burlington ON 2.31km -
Leash Free Park
Industrial Dr, Burlington ON 2.66km -
Newport Park
ON 3.55km
-
CIBC Cash Dispenser
1150 Guelph Line, Burlington ON L7P 2S8 3km -
TD Bank Financial Group
2931 Walkers Line, Burlington ON L7M 4M6 3.97km -
CIBC
3500 Dundas St (Walkers Line), Burlington ON L7M 4B8 3.88km










