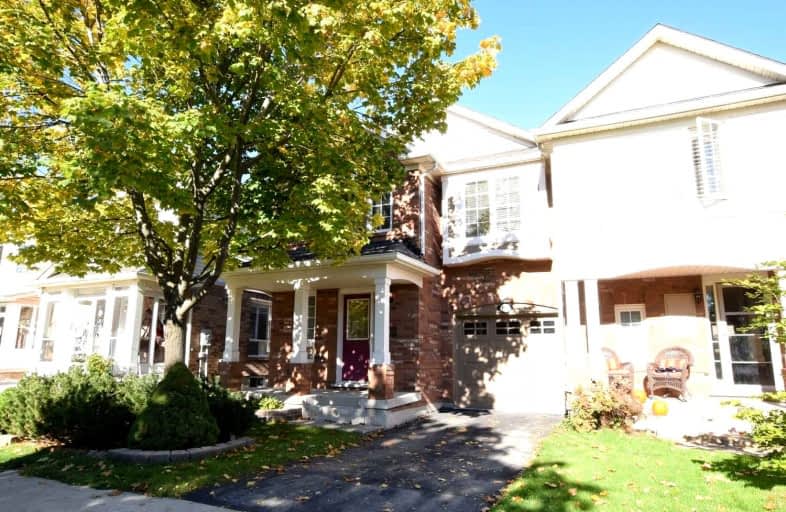
St Elizabeth Seton Catholic Elementary School
Elementary: Catholic
0.55 km
St. Christopher Catholic Elementary School
Elementary: Catholic
1.16 km
Orchard Park Public School
Elementary: Public
0.88 km
Alexander's Public School
Elementary: Public
1.14 km
Charles R. Beaudoin Public School
Elementary: Public
1.46 km
John William Boich Public School
Elementary: Public
1.99 km
ÉSC Sainte-Trinité
Secondary: Catholic
4.84 km
Lester B. Pearson High School
Secondary: Public
2.88 km
Corpus Christi Catholic Secondary School
Secondary: Catholic
0.44 km
Nelson High School
Secondary: Public
4.67 km
Notre Dame Roman Catholic Secondary School
Secondary: Catholic
3.87 km
Dr. Frank J. Hayden Secondary School
Secondary: Public
2.33 km








