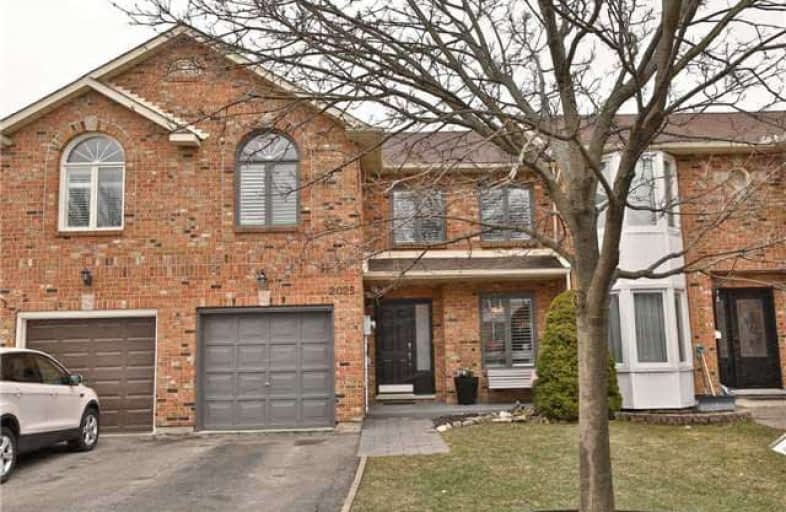
Canadian Martyrs School
Elementary: Catholic
1.09 km
Sir Ernest Macmillan Public School
Elementary: Public
1.12 km
Sacred Heart of Jesus Catholic School
Elementary: Catholic
0.96 km
St Timothy Separate School
Elementary: Catholic
1.20 km
C H Norton Public School
Elementary: Public
0.23 km
Florence Meares Public School
Elementary: Public
0.86 km
Lester B. Pearson High School
Secondary: Public
0.60 km
M M Robinson High School
Secondary: Public
2.03 km
Assumption Roman Catholic Secondary School
Secondary: Catholic
3.99 km
Corpus Christi Catholic Secondary School
Secondary: Catholic
2.97 km
Notre Dame Roman Catholic Secondary School
Secondary: Catholic
1.65 km
Dr. Frank J. Hayden Secondary School
Secondary: Public
2.25 km



