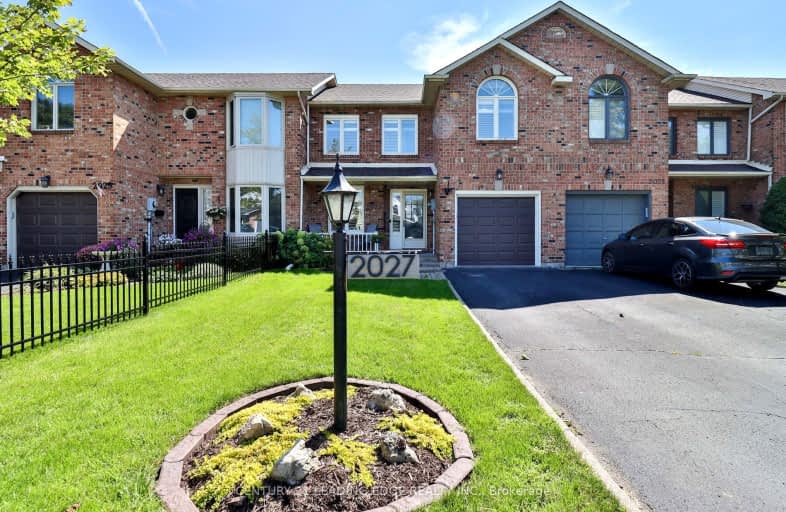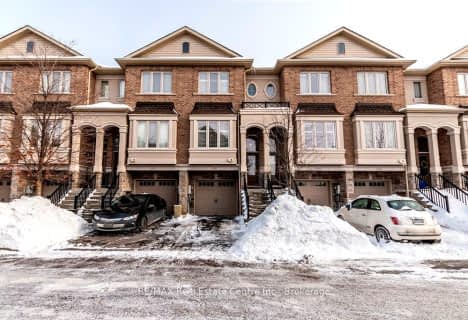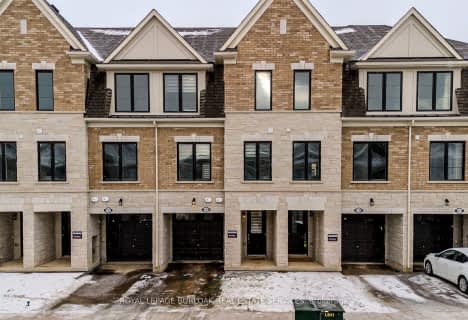
Very Walkable
- Most errands can be accomplished on foot.
Some Transit
- Most errands require a car.
Very Bikeable
- Most errands can be accomplished on bike.

Canadian Martyrs School
Elementary: CatholicSir Ernest Macmillan Public School
Elementary: PublicSacred Heart of Jesus Catholic School
Elementary: CatholicSt Timothy Separate School
Elementary: CatholicC H Norton Public School
Elementary: PublicFlorence Meares Public School
Elementary: PublicLester B. Pearson High School
Secondary: PublicM M Robinson High School
Secondary: PublicAssumption Roman Catholic Secondary School
Secondary: CatholicCorpus Christi Catholic Secondary School
Secondary: CatholicNotre Dame Roman Catholic Secondary School
Secondary: CatholicDr. Frank J. Hayden Secondary School
Secondary: Public-
Tansley Woods Community Centre & Public Library
1996 Itabashi Way (Upper Middle Rd.), Burlington ON L7M 4J8 0.84km -
Tansley Wood Park
Burlington ON 0.96km -
Ireland Park
Deer Run Ave, Burlington ON 1.32km
-
Scotiabank
3505 Upper Middle Rd (at Walker's Ln.), Burlington ON L7M 4C6 0.23km -
CIBC Cash Dispenser
1150 Guelph Line, Burlington ON L7P 2S8 2.61km -
RBC Royal Bank
3405 Harvester Rd, Burlington ON L7N 3N1 2.71km
- 2 bath
- 2 bed
- 1100 sqft
76-2243 Turnberry Road South, Burlington, Ontario • L7M 4Y6 • Rose
- 4 bath
- 3 bed
- 1500 sqft
1453 National Common East, Burlington, Ontario • L7P 0V7 • Tyandaga













