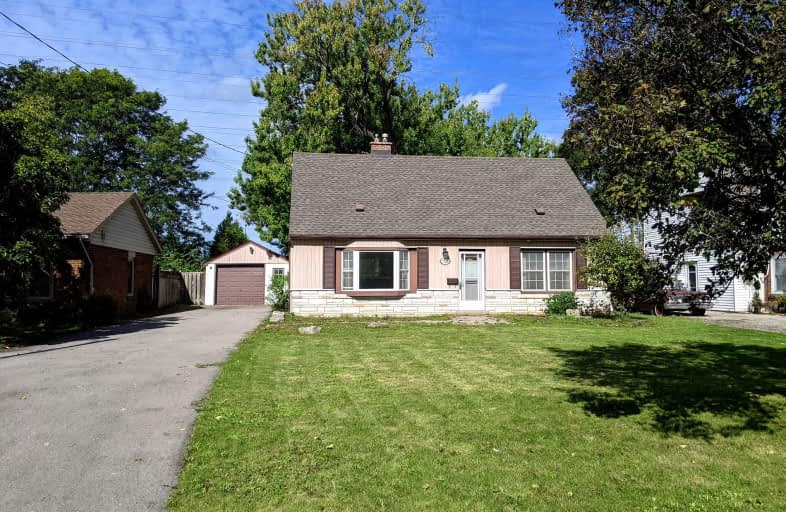Somewhat Walkable
- Some errands can be accomplished on foot.
69
/100
Good Transit
- Some errands can be accomplished by public transportation.
55
/100
Bikeable
- Some errands can be accomplished on bike.
69
/100

Burlington Central Elementary School
Elementary: Public
1.65 km
St Johns Separate School
Elementary: Catholic
1.56 km
Central Public School
Elementary: Public
1.66 km
Tom Thomson Public School
Elementary: Public
1.19 km
Clarksdale Public School
Elementary: Public
1.54 km
St Gabriel School
Elementary: Catholic
1.76 km
Thomas Merton Catholic Secondary School
Secondary: Catholic
1.26 km
Lester B. Pearson High School
Secondary: Public
3.77 km
Burlington Central High School
Secondary: Public
1.62 km
M M Robinson High School
Secondary: Public
2.62 km
Assumption Roman Catholic Secondary School
Secondary: Catholic
2.97 km
Notre Dame Roman Catholic Secondary School
Secondary: Catholic
4.27 km
-
Kerns Park
1801 Kerns Rd, Burlington ON 1.83km -
Spencer Smith Park
1400 Lakeshore Rd (Maple), Burlington ON L7S 1Y2 2.72km -
Port Nelson Park
3000 Lakeshore Rd, Burlington ON 3.46km
-
DUCA Financial Services Credit Union Ltd
2017 Mount Forest Dr, Burlington ON L7P 1H4 1.05km -
Healthcare and Municipal Employees Credit Union
426 Brant St, Burlington ON L7R 2G2 2.32km -
TD Bank Financial Group
596 Plains Rd E (King Rd.), Burlington ON L7T 2E7 2.44km


