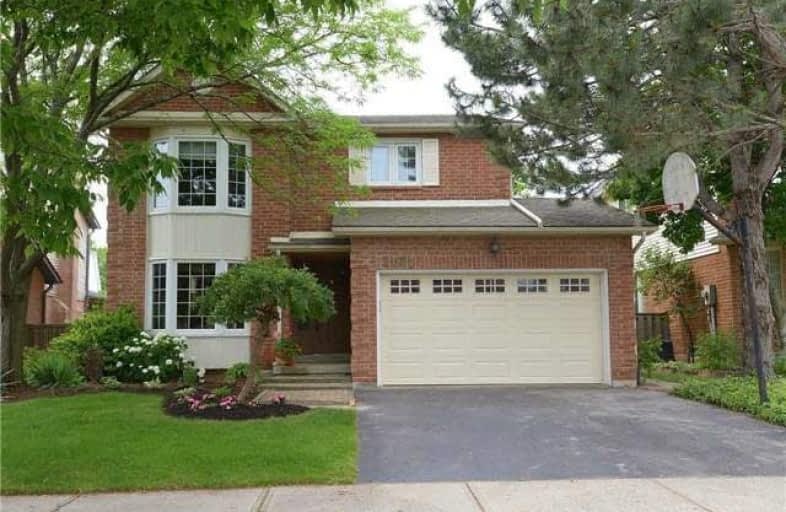Sold on Sep 14, 2017
Note: Property is not currently for sale or for rent.

-
Type: Detached
-
Style: 2-Storey
-
Size: 2000 sqft
-
Lot Size: 45.11 x 100.07 Feet
-
Age: No Data
-
Taxes: $4,349 per year
-
Days on Site: 63 Days
-
Added: Sep 07, 2019 (2 months on market)
-
Updated:
-
Last Checked: 3 months ago
-
MLS®#: W3871836
-
Listed By: Re/max escarpment walsh and volk group realty inc., brokerag
Fabulous 4-Bdrm Family Home! Formal Living & Dining Rooms For Entertaining Guests. Eat-In Kitchen Has Loads Of Cabinetry, Potlights, Ceramic Flooring & Walkout To Bqe-Size Deck & Lower Large Deck In A Beautifully Landscaped Backyard. New Carpets - 2017. Upper Lvl Has Spacious Bedrooms Including Master W/Ensuite. Finished Lower Has Rec/Games Rms, Laundry, Cold Rm & Storage. Ideally Located On A Quiet Family Friendly Street With An Easy Walk To Schools & Parks.
Extras
Large Windows Allow Natural Lighting To Flow Through This Neutrally Decorated Home. Main Floor Family Rm With Cozy Fireplace Overlooks Backyard. Mudroom Has Access To Garage & Backyard. Plenty Of Parking In Double Garage & Double Driveway!
Property Details
Facts for 2036 Quail Valley Drive, Burlington
Status
Days on Market: 63
Last Status: Sold
Sold Date: Sep 14, 2017
Closed Date: Oct 25, 2017
Expiry Date: Dec 31, 2017
Sold Price: $804,999
Unavailable Date: Sep 14, 2017
Input Date: Jul 13, 2017
Prior LSC: Sold
Property
Status: Sale
Property Type: Detached
Style: 2-Storey
Size (sq ft): 2000
Area: Burlington
Community: Headon
Availability Date: Tbd
Inside
Bedrooms: 4
Bathrooms: 3
Kitchens: 1
Rooms: 9
Den/Family Room: Yes
Air Conditioning: Central Air
Fireplace: Yes
Washrooms: 3
Building
Basement: Finished
Basement 2: Full
Heat Type: Forced Air
Heat Source: Gas
Exterior: Brick
Water Supply: Municipal
Special Designation: Unknown
Parking
Driveway: Pvt Double
Garage Spaces: 2
Garage Type: Attached
Covered Parking Spaces: 2
Total Parking Spaces: 4
Fees
Tax Year: 2017
Tax Legal Description: Pcl 53-1, Sec 20M324; Lt 53, Pl 20M324
Taxes: $4,349
Highlights
Feature: Public Trans
Feature: School
Land
Cross Street: Hazelwood & Deer Run
Municipality District: Burlington
Fronting On: West
Pool: None
Sewer: Sewers
Lot Depth: 100.07 Feet
Lot Frontage: 45.11 Feet
Zoning: R3-8
Additional Media
- Virtual Tour: http://www.venturehomes.ca/trebtour.asp?tourid=48115
Rooms
Room details for 2036 Quail Valley Drive, Burlington
| Type | Dimensions | Description |
|---|---|---|
| Living Ground | 4.72 x 3.38 | Bay Window |
| Family Ground | 5.38 x 3.10 | Fireplace, O/Looks Backyard |
| Dining Ground | 4.60 x 3.81 | |
| Kitchen Ground | 4.65 x 3.51 | Eat-In Kitchen, W/O To Deck |
| Mudroom Ground | 3.20 x 2.44 | |
| Master 2nd | 4.06 x 4.01 | 4 Pc Ensuite |
| 2nd Br 2nd | 4.42 x 3.20 | |
| 3rd Br 2nd | 3.45 x 3.10 | |
| 4th Br 2nd | 3.81 x 3.05 | |
| Rec Bsmt | 7.01 x 5.38 | |
| Games Bsmt | 6.71 x 3.66 | |
| Laundry Bsmt | 4.57 x 3.66 |
| XXXXXXXX | XXX XX, XXXX |
XXXX XXX XXXX |
$XXX,XXX |
| XXX XX, XXXX |
XXXXXX XXX XXXX |
$XXX,XXX |
| XXXXXXXX XXXX | XXX XX, XXXX | $804,999 XXX XXXX |
| XXXXXXXX XXXXXX | XXX XX, XXXX | $799,900 XXX XXXX |

Dr Charles Best Public School
Elementary: PublicCanadian Martyrs School
Elementary: CatholicSir Ernest Macmillan Public School
Elementary: PublicSacred Heart of Jesus Catholic School
Elementary: CatholicSt Timothy Separate School
Elementary: CatholicC H Norton Public School
Elementary: PublicLester B. Pearson High School
Secondary: PublicM M Robinson High School
Secondary: PublicAssumption Roman Catholic Secondary School
Secondary: CatholicCorpus Christi Catholic Secondary School
Secondary: CatholicNotre Dame Roman Catholic Secondary School
Secondary: CatholicDr. Frank J. Hayden Secondary School
Secondary: Public- — bath
- — bed
- — sqft



