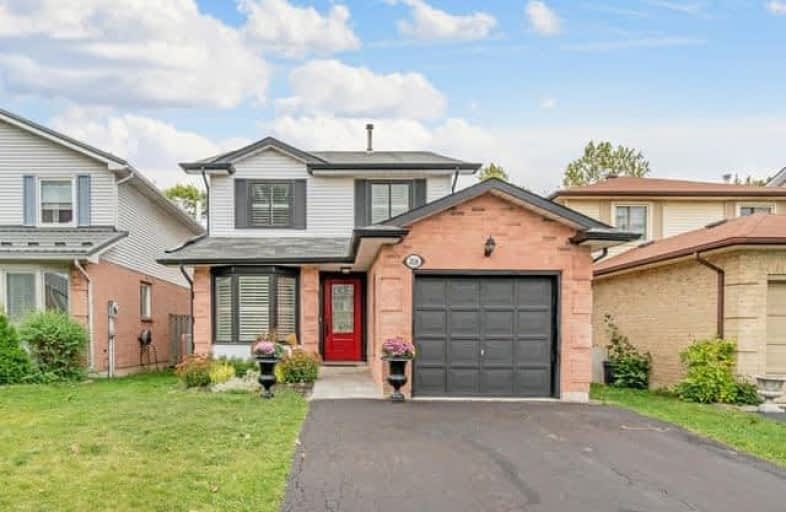
Canadian Martyrs School
Elementary: Catholic
1.16 km
Sir Ernest Macmillan Public School
Elementary: Public
1.19 km
Sacred Heart of Jesus Catholic School
Elementary: Catholic
0.89 km
St Timothy Separate School
Elementary: Catholic
1.22 km
C H Norton Public School
Elementary: Public
0.23 km
Florence Meares Public School
Elementary: Public
0.78 km
Lester B. Pearson High School
Secondary: Public
0.67 km
M M Robinson High School
Secondary: Public
2.09 km
Assumption Roman Catholic Secondary School
Secondary: Catholic
4.05 km
Corpus Christi Catholic Secondary School
Secondary: Catholic
2.92 km
Notre Dame Roman Catholic Secondary School
Secondary: Catholic
1.66 km
Dr. Frank J. Hayden Secondary School
Secondary: Public
2.18 km






