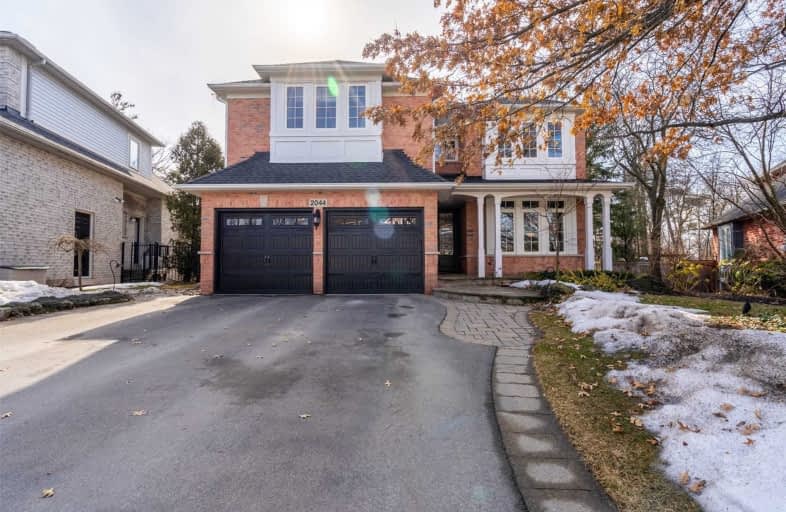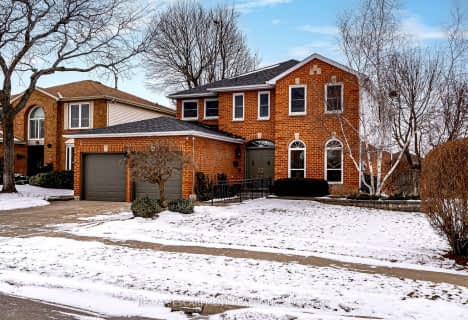
Canadian Martyrs School
Elementary: Catholic
1.59 km
Sir Ernest Macmillan Public School
Elementary: Public
1.54 km
Sacred Heart of Jesus Catholic School
Elementary: Catholic
0.84 km
C H Norton Public School
Elementary: Public
0.82 km
Florence Meares Public School
Elementary: Public
0.57 km
Charles R. Beaudoin Public School
Elementary: Public
1.60 km
Lester B. Pearson High School
Secondary: Public
1.04 km
M M Robinson High School
Secondary: Public
2.68 km
Assumption Roman Catholic Secondary School
Secondary: Catholic
4.14 km
Corpus Christi Catholic Secondary School
Secondary: Catholic
2.31 km
Notre Dame Roman Catholic Secondary School
Secondary: Catholic
2.21 km
Dr. Frank J. Hayden Secondary School
Secondary: Public
2.07 km





