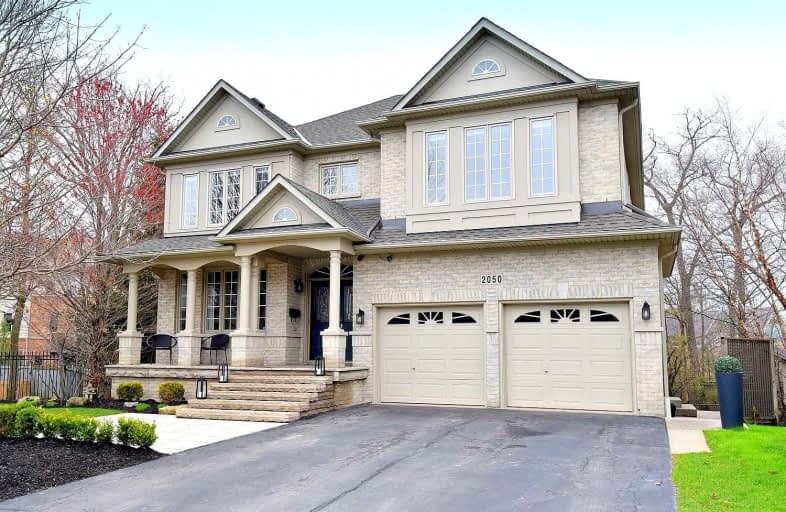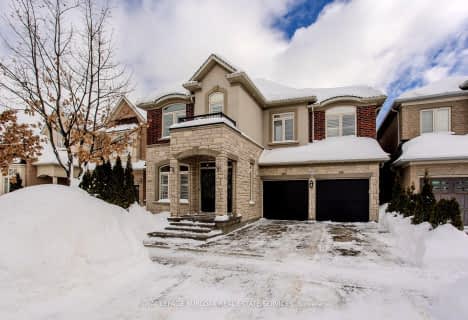
Sir Ernest Macmillan Public School
Elementary: Public
1.81 km
St Elizabeth Seton Catholic Elementary School
Elementary: Catholic
1.79 km
Sacred Heart of Jesus Catholic School
Elementary: Catholic
0.90 km
C H Norton Public School
Elementary: Public
1.10 km
Florence Meares Public School
Elementary: Public
0.60 km
Charles R. Beaudoin Public School
Elementary: Public
1.43 km
Lester B. Pearson High School
Secondary: Public
1.32 km
M M Robinson High School
Secondary: Public
2.98 km
Assumption Roman Catholic Secondary School
Secondary: Catholic
4.29 km
Corpus Christi Catholic Secondary School
Secondary: Catholic
2.01 km
Notre Dame Roman Catholic Secondary School
Secondary: Catholic
2.46 km
Dr. Frank J. Hayden Secondary School
Secondary: Public
2.01 km














