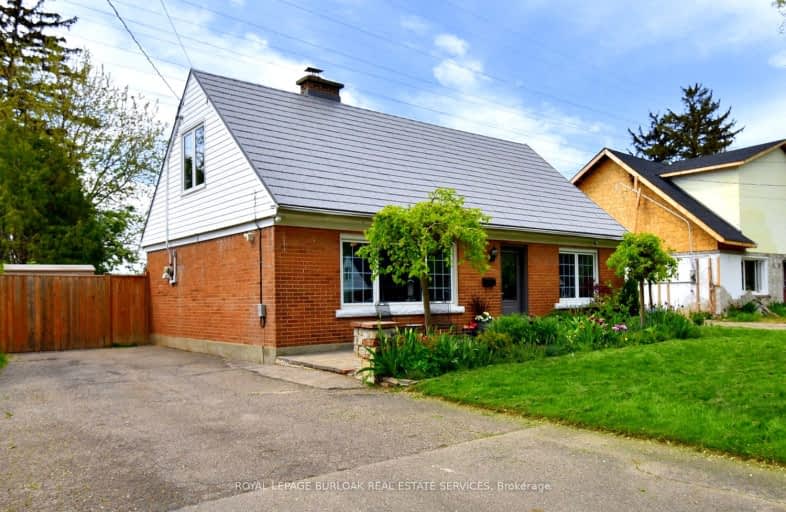Car-Dependent
- Almost all errands require a car.
9
/100
Good Transit
- Some errands can be accomplished by public transportation.
55
/100
Bikeable
- Some errands can be accomplished on bike.
69
/100

Burlington Central Elementary School
Elementary: Public
1.67 km
St Johns Separate School
Elementary: Catholic
1.57 km
Central Public School
Elementary: Public
1.67 km
Tom Thomson Public School
Elementary: Public
1.14 km
Clarksdale Public School
Elementary: Public
1.44 km
St Gabriel School
Elementary: Catholic
1.71 km
Thomas Merton Catholic Secondary School
Secondary: Catholic
1.28 km
Lester B. Pearson High School
Secondary: Public
3.68 km
Burlington Central High School
Secondary: Public
1.64 km
M M Robinson High School
Secondary: Public
2.55 km
Assumption Roman Catholic Secondary School
Secondary: Catholic
2.88 km
Notre Dame Roman Catholic Secondary School
Secondary: Catholic
4.21 km
-
Spencer Smith Park
1400 Lakeshore Rd (Maple), Burlington ON L7S 1Y2 2.75km -
Ireland Park
Deer Run Ave, Burlington ON 3.78km -
Iroquois Park
Burlington ON 4.21km
-
BMO Bank of Montreal
1250 Brant St, Burlington ON L7P 1X8 0.88km -
BMO Bank of Montreal
519 Brant St, Burlington ON L7R 2G6 2.01km -
RBC Royal Bank
360 Pearl St (at Lakeshore), Burlington ON L7R 1E1 2.6km











