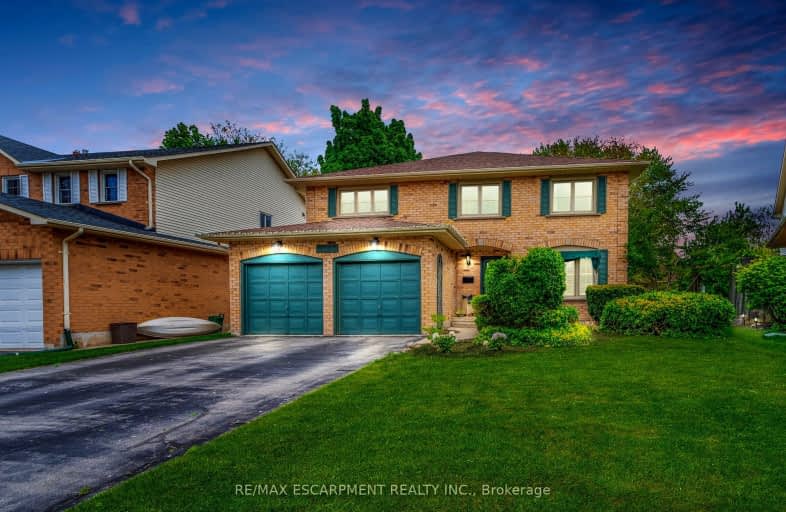Car-Dependent
- Almost all errands require a car.
Some Transit
- Most errands require a car.
Very Bikeable
- Most errands can be accomplished on bike.

Dr Charles Best Public School
Elementary: PublicCanadian Martyrs School
Elementary: CatholicSir Ernest Macmillan Public School
Elementary: PublicSacred Heart of Jesus Catholic School
Elementary: CatholicSt Timothy Separate School
Elementary: CatholicC H Norton Public School
Elementary: PublicLester B. Pearson High School
Secondary: PublicM M Robinson High School
Secondary: PublicAssumption Roman Catholic Secondary School
Secondary: CatholicCorpus Christi Catholic Secondary School
Secondary: CatholicNotre Dame Roman Catholic Secondary School
Secondary: CatholicDr. Frank J. Hayden Secondary School
Secondary: Public-
Jersey's Bar & Grill
18 - 1450 Headon Road, Burlington, ON L7M 3Z5 0.51km -
Uptown Social House
1900 Walker's Line, Burlington, ON L7M 4W5 0.87km -
Rust Bistro Bar
1801 Walkers Line, Unit 7, Burlington, ON L7M 0H6 1km
-
Tim Hortons
1900 Walkers Line, Burlington, ON L7M 4W5 0.87km -
McDonald's
1505 Guelph Line, Burlington, ON L7P 3B6 1.22km -
Tim Hortons
4000 Mainway, Burlington, ON L7M 4B9 1.75km
-
Shoppers Drug Mart
3505 Upper Middle Road, Burlington, ON L7M 4C6 0.72km -
Morelli's Pharmacy
2900 Walkers Line, Burlington, ON L7M 4M8 1.79km -
Shoppers Drug Mart
Millcroft Shopping Centre, 2080 Appleby Line, Burlington, ON L7L 6M6 2.93km
-
Fraiche Bean and Bagel
1450 Headon Road, Burlington, ON L7M 3Z5 0.48km -
The Wingery
1450 Headon Road, Burlington, ON L7M 4A3 0.48km -
Jersey's Bar & Grill
18 - 1450 Headon Road, Burlington, ON L7M 3Z5 0.51km
-
Millcroft Shopping Centre
2000-2080 Appleby Line, Burlington, ON L7L 6M6 2.89km -
Burlington Centre
777 Guelph Line, Suite 210, Burlington, ON L7R 3N2 3.31km -
Appleby Crossing
2435 Appleby Line, Burlington, ON L7R 3X4 3.52km
-
Indian Grocers
1450 Headon Road, Burlington, ON L7M 3Z5 0.48km -
FreshCo
3505 Upper Middle Road, Burlington, ON L7M 4C6 0.72km -
Fortinos
2025 Guelph Line, Burlington, ON L7P 4M8 1.09km
-
LCBO
3041 Walkers Line, Burlington, ON L5L 5Z6 2.23km -
Liquor Control Board of Ontario
5111 New Street, Burlington, ON L7L 1V2 5.2km -
The Beer Store
396 Elizabeth St, Burlington, ON L7R 2L6 5.75km
-
Petro-Canada
3515 Upper Middle Road, Burlington, ON L7R 3X5 0.82km -
Maple Mechanical
3333 Mainway, Suite B, Burlington, ON L7M 1A6 1.42km -
Shell Canada Products
1195 Walkers Line, Burlington, ON L7M 1L1 1.69km
-
SilverCity Burlington Cinemas
1250 Brant Street, Burlington, ON L7P 1G6 3.66km -
Cinestarz
460 Brant Street, Unit 3, Burlington, ON L7R 4B6 5.54km -
Encore Upper Canada Place Cinemas
460 Brant St, Unit 3, Burlington, ON L7R 4B6 5.54km
-
Burlington Public Libraries & Branches
676 Appleby Line, Burlington, ON L7L 5Y1 4.34km -
Burlington Public Library
2331 New Street, Burlington, ON L7R 1J4 4.93km -
The Harmony Cafe
2331 New Street, Burlington, ON L7R 1J4 4.93km
-
Joseph Brant Hospital
1245 Lakeshore Road, Burlington, ON L7S 0A2 6.51km -
Walk-In Clinic
2025 Guelph Line, Burlington, ON L7P 4M8 1.17km -
North Burlington Medical Centre Walk In Clinic
1960 Appleby Line, Burlington, ON L7L 0B7 2.87km
-
Ireland Park
Deer Run Ave, Burlington ON 0.82km -
Tansley Wood Park
Burlington ON 1.48km -
Norton Community Park
Tim Dobbie Dr, Burlington ON 2.65km
-
Scotiabank
3455 Fairview St, Burlington ON L7N 2R4 3.24km -
BMO Bank of Montreal
1250 Brant St, Burlington ON L7P 1X8 3.64km -
BMO Bank of Montreal
3027 Appleby Line (Dundas), Burlington ON L7M 0V7 3.7km
- 4 bath
- 4 bed
- 2500 sqft
5087 Forest Grove Crescent, Burlington, Ontario • L7L 6G6 • Orchard














