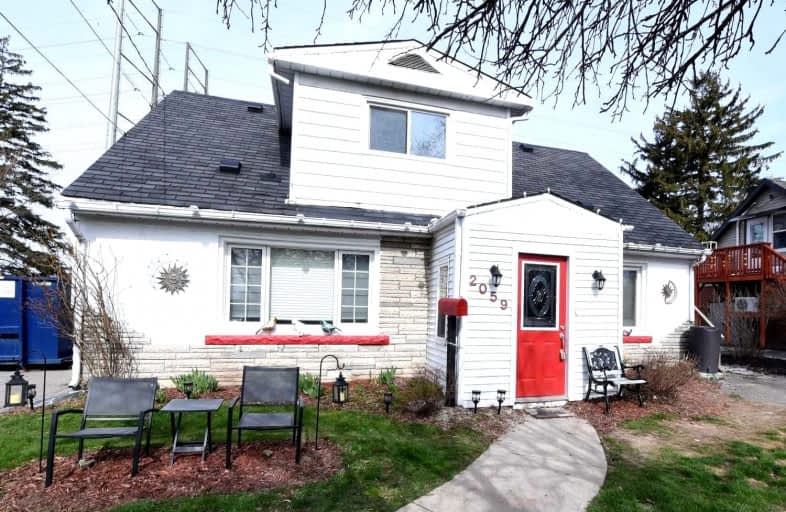
Burlington Central Elementary School
Elementary: Public
1.68 km
St Johns Separate School
Elementary: Catholic
1.58 km
Central Public School
Elementary: Public
1.68 km
Tom Thomson Public School
Elementary: Public
1.15 km
Clarksdale Public School
Elementary: Public
1.42 km
St Gabriel School
Elementary: Catholic
1.69 km
Thomas Merton Catholic Secondary School
Secondary: Catholic
1.29 km
Lester B. Pearson High School
Secondary: Public
3.66 km
Burlington Central High School
Secondary: Public
1.65 km
M M Robinson High School
Secondary: Public
2.53 km
Assumption Roman Catholic Secondary School
Secondary: Catholic
2.87 km
Notre Dame Roman Catholic Secondary School
Secondary: Catholic
4.19 km





