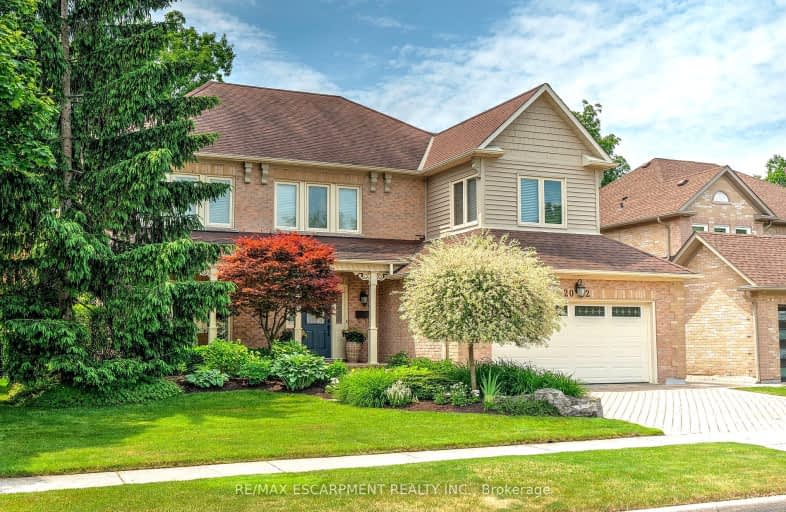Somewhat Walkable
- Some errands can be accomplished on foot.
Some Transit
- Most errands require a car.
Very Bikeable
- Most errands can be accomplished on bike.

Canadian Martyrs School
Elementary: CatholicSir Ernest Macmillan Public School
Elementary: PublicSacred Heart of Jesus Catholic School
Elementary: CatholicC H Norton Public School
Elementary: PublicFlorence Meares Public School
Elementary: PublicCharles R. Beaudoin Public School
Elementary: PublicLester B. Pearson High School
Secondary: PublicM M Robinson High School
Secondary: PublicAssumption Roman Catholic Secondary School
Secondary: CatholicCorpus Christi Catholic Secondary School
Secondary: CatholicNotre Dame Roman Catholic Secondary School
Secondary: CatholicDr. Frank J. Hayden Secondary School
Secondary: Public-
Tansley Woods Community Centre & Public Library
1996 Itabashi Way (Upper Middle Rd.), Burlington ON L7M 4J8 0.38km -
Tansley Wood Park
Burlington ON 0.76km -
Newport Park
ON 1.21km
-
President's Choice Financial ATM
1450 Headon Rd, Burlington ON L7M 3Z5 1.14km -
BDC-Banque de Developpement du Canada
4145 N Service Rd, Burlington ON L7L 6A3 2.63km -
TD Bank Financial Group
1235 Fairview St, Burlington ON L7S 2H9 5.92km














