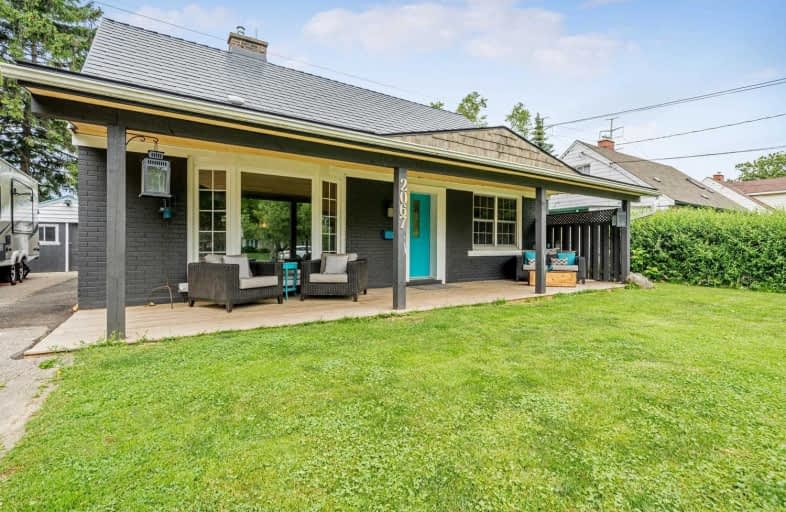
Burlington Central Elementary School
Elementary: Public
1.70 km
St Johns Separate School
Elementary: Catholic
1.60 km
Central Public School
Elementary: Public
1.70 km
Tom Thomson Public School
Elementary: Public
1.15 km
Clarksdale Public School
Elementary: Public
1.39 km
St Gabriel School
Elementary: Catholic
1.67 km
Thomas Merton Catholic Secondary School
Secondary: Catholic
1.31 km
Lester B. Pearson High School
Secondary: Public
3.63 km
Burlington Central High School
Secondary: Public
1.67 km
M M Robinson High School
Secondary: Public
2.50 km
Assumption Roman Catholic Secondary School
Secondary: Catholic
2.85 km
Notre Dame Roman Catholic Secondary School
Secondary: Catholic
4.16 km




