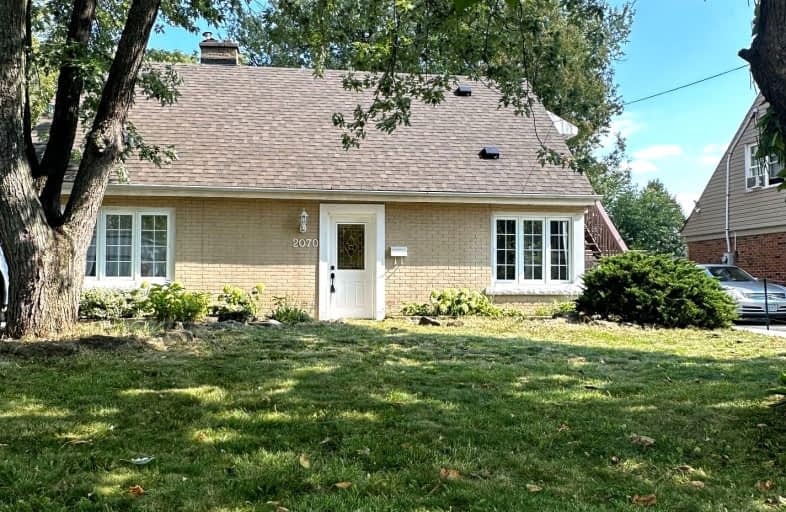Car-Dependent
- Almost all errands require a car.
3
/100
Good Transit
- Some errands can be accomplished by public transportation.
56
/100
Bikeable
- Some errands can be accomplished on bike.
69
/100

Burlington Central Elementary School
Elementary: Public
1.66 km
St Johns Separate School
Elementary: Catholic
1.55 km
Central Public School
Elementary: Public
1.65 km
Tom Thomson Public School
Elementary: Public
1.08 km
Clarksdale Public School
Elementary: Public
1.38 km
St Gabriel School
Elementary: Catholic
1.71 km
Thomas Merton Catholic Secondary School
Secondary: Catholic
1.27 km
Lester B. Pearson High School
Secondary: Public
3.62 km
Burlington Central High School
Secondary: Public
1.63 km
M M Robinson High School
Secondary: Public
2.53 km
Assumption Roman Catholic Secondary School
Secondary: Catholic
2.80 km
Notre Dame Roman Catholic Secondary School
Secondary: Catholic
4.19 km
-
Kerns Park
Burlington ON 1.95km -
Spencer Smith Park
1400 Lakeshore Rd (Maple), Burlington ON L7S 1Y2 2.74km -
Sinclair Park
Sinclair Cir, Burlington ON 2.85km
-
RBC Royal Bank
3030 Mainway, Burlington ON L7M 1A3 1.81km -
CIBC
575 Brant St (Victoria St), Burlington ON L7R 2G6 1.81km -
Scotiabank
632 Plains Rd E, Burlington ON L7T 2E9 2.51km






