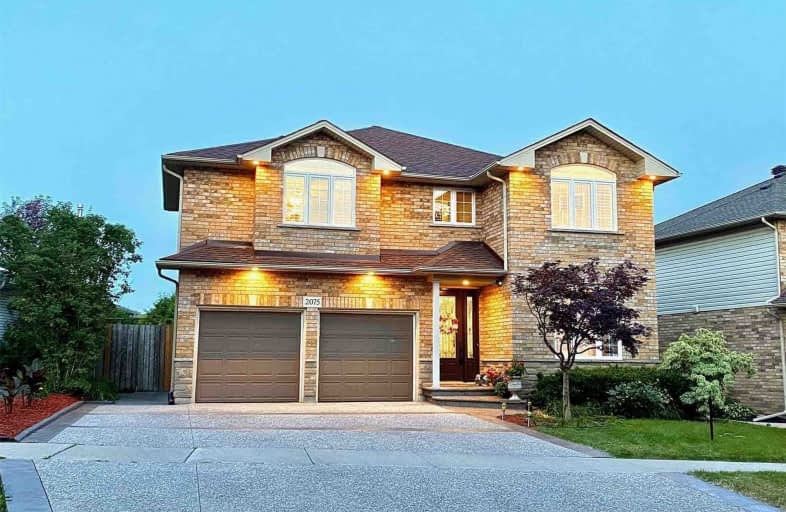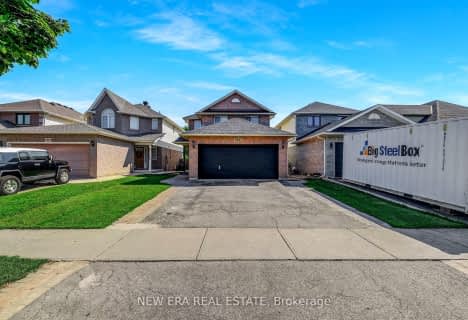
Paul A Fisher Public School
Elementary: PublicBruce T Lindley
Elementary: PublicSt Marks Separate School
Elementary: CatholicRolling Meadows Public School
Elementary: PublicSt Timothy Separate School
Elementary: CatholicSt Gabriel School
Elementary: CatholicThomas Merton Catholic Secondary School
Secondary: CatholicLester B. Pearson High School
Secondary: PublicBurlington Central High School
Secondary: PublicM M Robinson High School
Secondary: PublicNotre Dame Roman Catholic Secondary School
Secondary: CatholicDr. Frank J. Hayden Secondary School
Secondary: Public- — bath
- — bed
- — sqft
2065 WILLIAM O'CONNELL Boulevard, Burlington, Ontario • L7M 4X9 • Tansley
- 3 bath
- 4 bed
- 1500 sqft
1891 Heather Hills Drive, Burlington, Ontario • L7P 2Z1 • Tyandaga
- 2 bath
- 4 bed
- 1500 sqft
2187 Melissa Crescent, Burlington, Ontario • L7P 4L8 • Brant Hills














