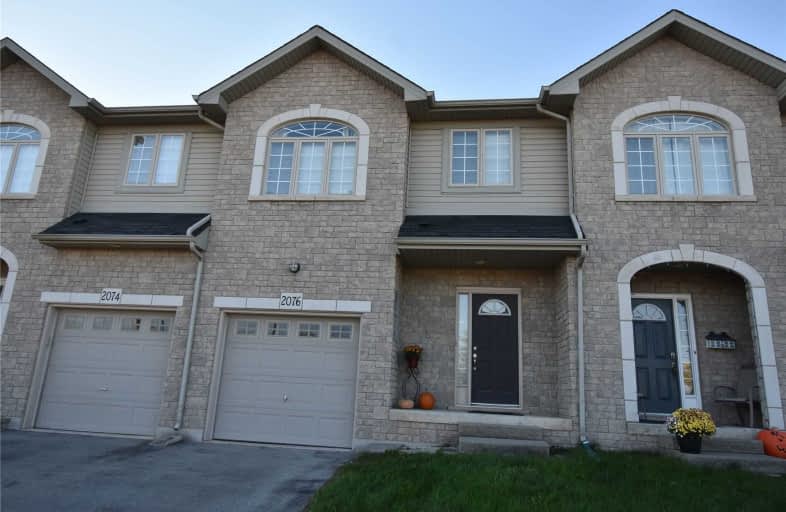Sold on Oct 23, 2019
Note: Property is not currently for sale or for rent.

-
Type: Att/Row/Twnhouse
-
Style: 2-Storey
-
Size: 1500 sqft
-
Lot Size: 21.33 x 92.72 Feet
-
Age: 16-30 years
-
Taxes: $3,451 per year
-
Days on Site: 15 Days
-
Added: Oct 24, 2019 (2 weeks on market)
-
Updated:
-
Last Checked: 1 hour ago
-
MLS®#: W4604554
-
Listed By: Apex results realty inc., brokerage
Superb Freehold Home In The Very Popular Orchard Community. Within Walking Distance To Schools. Open Concept Main Level With Gorgeous Hardwood And Including A Breakfast Bar In The Kitchen. Spacious Foyer And Open Staircase To Upper Level. . Includes 5 Appliances.To Protect Tenant Privacy, Photos Are Of The Owner Occupied Home. Tenant Willing To Remain If Property Purchased By Investor. Alternatively Tenant Can Move With Requisite 90 Days Notice.
Extras
Fridge, Stove, Dishwasher, Washer, Dryer.
Property Details
Facts for 2076 English Crescent, Burlington
Status
Days on Market: 15
Last Status: Sold
Sold Date: Oct 23, 2019
Closed Date: Feb 03, 2020
Expiry Date: Jun 30, 2020
Sold Price: $670,000
Unavailable Date: Oct 23, 2019
Input Date: Oct 10, 2019
Property
Status: Sale
Property Type: Att/Row/Twnhouse
Style: 2-Storey
Size (sq ft): 1500
Age: 16-30
Area: Burlington
Community: Orchard
Availability Date: 90 Days/Tba
Assessment Amount: $471,000
Assessment Year: 2016
Inside
Bedrooms: 3
Bathrooms: 3
Kitchens: 1
Rooms: 6
Den/Family Room: No
Air Conditioning: Central Air
Fireplace: No
Washrooms: 3
Building
Basement: Finished
Basement 2: Full
Heat Type: Forced Air
Heat Source: Gas
Exterior: Brick
Water Supply: Municipal
Physically Handicapped-Equipped: N
Special Designation: Unknown
Retirement: N
Parking
Driveway: Mutual
Garage Spaces: 1
Garage Type: Built-In
Covered Parking Spaces: 1
Total Parking Spaces: 1
Fees
Tax Year: 2019
Tax Legal Description: Pt Blk 260, Pl 20M824, Pts 117,118, 20R14891.
Taxes: $3,451
Land
Cross Street: E Of Quinte, South O
Municipality District: Burlington
Fronting On: North
Parcel Number: 071843260
Pool: None
Sewer: Sewers
Lot Depth: 92.72 Feet
Lot Frontage: 21.33 Feet
Lot Irregularities: Rectangular
Acres: < .50
Zoning: Residential
Rooms
Room details for 2076 English Crescent, Burlington
| Type | Dimensions | Description |
|---|---|---|
| Living Main | 11.00 x 16.10 | |
| Dining Main | 10.20 x 10.80 | |
| Kitchen Main | 10.20 x 10.50 | |
| Bathroom Main | - | 2 Pc Bath |
| Master 2nd | 14.11 x 20.50 | |
| Bathroom 2nd | - | 3 Pc Ensuite |
| 2nd Br 2nd | 10.00 x 12.10 | |
| 3rd Br 2nd | 10.00 x 10.80 | |
| Bathroom 2nd | - | 4 Pc Bath |
| Foyer Main | 6.90 x 8.60 | |
| Rec Bsmt | 10.60 x 19.70 |
| XXXXXXXX | XXX XX, XXXX |
XXXX XXX XXXX |
$XXX,XXX |
| XXX XX, XXXX |
XXXXXX XXX XXXX |
$XXX,XXX | |
| XXXXXXXX | XXX XX, XXXX |
XXXXXXX XXX XXXX |
|
| XXX XX, XXXX |
XXXXXX XXX XXXX |
$X,XXX |
| XXXXXXXX XXXX | XXX XX, XXXX | $670,000 XXX XXXX |
| XXXXXXXX XXXXXX | XXX XX, XXXX | $678,800 XXX XXXX |
| XXXXXXXX XXXXXXX | XXX XX, XXXX | XXX XXXX |
| XXXXXXXX XXXXXX | XXX XX, XXXX | $2,200 XXX XXXX |

St Elizabeth Seton Catholic Elementary School
Elementary: CatholicSt. Christopher Catholic Elementary School
Elementary: CatholicOrchard Park Public School
Elementary: PublicAlexander's Public School
Elementary: PublicCharles R. Beaudoin Public School
Elementary: PublicJohn William Boich Public School
Elementary: PublicÉSC Sainte-Trinité
Secondary: CatholicLester B. Pearson High School
Secondary: PublicRobert Bateman High School
Secondary: PublicCorpus Christi Catholic Secondary School
Secondary: CatholicGarth Webb Secondary School
Secondary: PublicDr. Frank J. Hayden Secondary School
Secondary: Public

