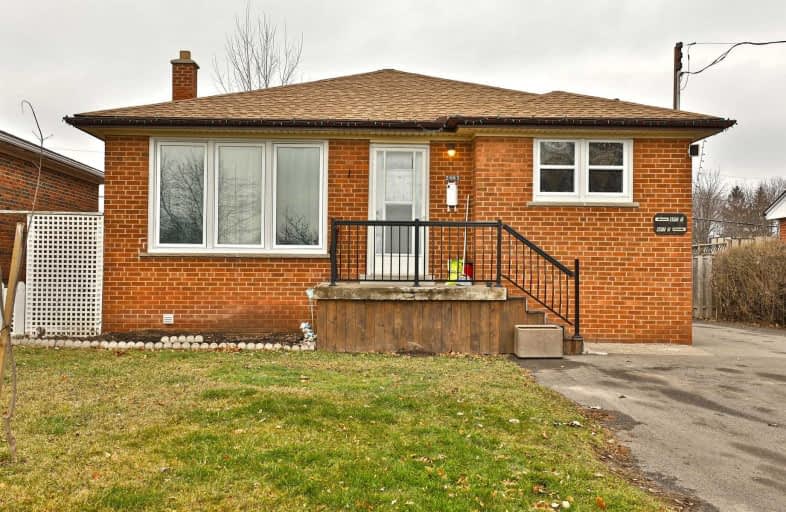
Paul A Fisher Public School
Elementary: Public
1.48 km
Dr Charles Best Public School
Elementary: Public
1.93 km
St Marks Separate School
Elementary: Catholic
1.74 km
Rolling Meadows Public School
Elementary: Public
1.03 km
Clarksdale Public School
Elementary: Public
1.25 km
St Gabriel School
Elementary: Catholic
0.76 km
Thomas Merton Catholic Secondary School
Secondary: Catholic
2.35 km
Lester B. Pearson High School
Secondary: Public
3.15 km
Burlington Central High School
Secondary: Public
2.71 km
M M Robinson High School
Secondary: Public
1.67 km
Assumption Roman Catholic Secondary School
Secondary: Catholic
3.45 km
Notre Dame Roman Catholic Secondary School
Secondary: Catholic
3.28 km







