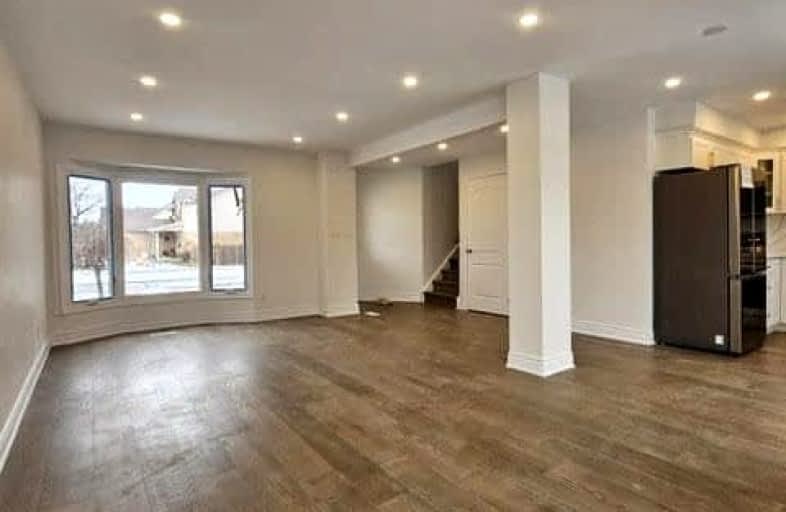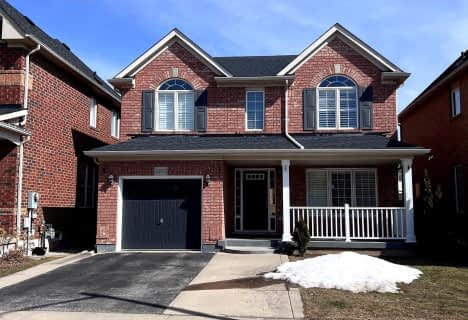Somewhat Walkable
- Some errands can be accomplished on foot.
57
/100
Some Transit
- Most errands require a car.
37
/100
Very Bikeable
- Most errands can be accomplished on bike.
70
/100

Dr Charles Best Public School
Elementary: Public
1.42 km
Canadian Martyrs School
Elementary: Catholic
1.12 km
Sir Ernest Macmillan Public School
Elementary: Public
1.27 km
Sacred Heart of Jesus Catholic School
Elementary: Catholic
1.43 km
St Timothy Separate School
Elementary: Catholic
0.38 km
C H Norton Public School
Elementary: Public
0.68 km
Thomas Merton Catholic Secondary School
Secondary: Catholic
4.91 km
Lester B. Pearson High School
Secondary: Public
1.02 km
M M Robinson High School
Secondary: Public
1.37 km
Corpus Christi Catholic Secondary School
Secondary: Catholic
3.77 km
Notre Dame Roman Catholic Secondary School
Secondary: Catholic
0.92 km
Dr. Frank J. Hayden Secondary School
Secondary: Public
2.49 km
-
Newport Park
ON 1.17km -
Lansdown Park
3470 Hannibal Rd (Palmer Road), Burlington ON L7M 1Z6 1.44km -
Tansley Woods Community Centre & Public Library
1996 Itabashi Way (Upper Middle Rd.), Burlington ON L7M 4J8 1.67km
-
TD Canada Trust Branch and ATM
1505 Guelph Line, Burlington ON L7P 3B6 1.15km -
TD Bank Financial Group
2931 Walkers Line, Burlington ON L7M 4M6 1.77km -
Scotiabank
1195 Walkers Line, Burlington ON L7M 1L1 2.06km











