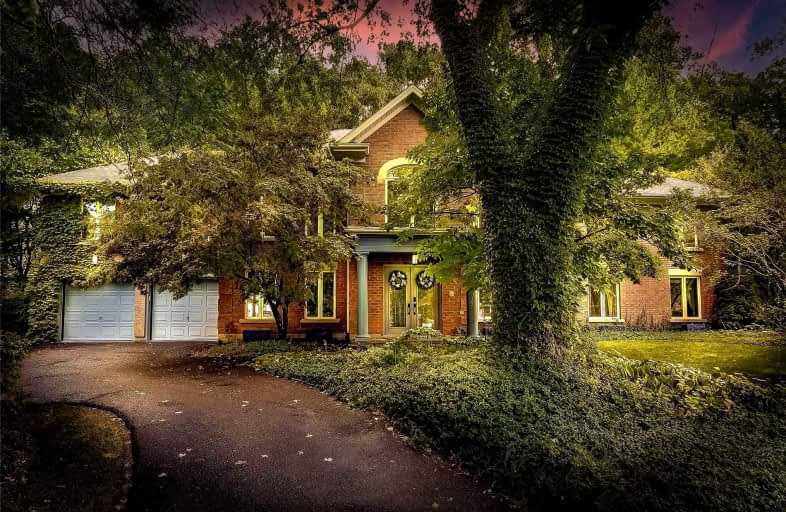Sold on Oct 06, 2022
Note: Property is not currently for sale or for rent.

-
Type: Detached
-
Style: Bungalow-Raised
-
Size: 3500 sqft
-
Lot Size: 100 x 187.93 Feet
-
Age: 16-30 years
-
Taxes: $9,685 per year
-
Days on Site: 22 Days
-
Added: Sep 14, 2022 (3 weeks on market)
-
Updated:
-
Last Checked: 3 months ago
-
MLS®#: W5762830
-
Listed By: Royal lepage burloak real estate services, brokerage
Situated Across From The Lake On Approx. Half An Acre & Steps To Lasalle Park, Marina & Walking Trails, Beaches & Overlooking Burlington Bay. This Stunning 5 Bdrm Raised Bungalow Boasts Over 4100 Sqft Of Living. Ideal For In-Laws Or Growing Families. Fully Reno. Throughout, 2 Kitchens, 2 Laundry Rooms, 3 Season Sunroom, Elevator. Close To Burlington Golf And Cc, Aldershot Go, 403 & 407. Bonus Assumable Mortg. Approx. $950,000 At 2.34% Maturing April 2024.
Extras
Auto Garage Door Remote(S), Irrigation System, Intercom, 2 Fridges, 2 Gas Stoves, 2 Over-Range Microwaves, Dishwasher, 2 Washers, 2 Dryers, Closet Organizers, All Electric Light Fixtures. Window Coverings.
Property Details
Facts for 209 Oaklands Park Court, Burlington
Status
Days on Market: 22
Last Status: Sold
Sold Date: Oct 06, 2022
Closed Date: Nov 01, 2022
Expiry Date: Jan 15, 2023
Sold Price: $2,175,000
Unavailable Date: Oct 06, 2022
Input Date: Sep 14, 2022
Property
Status: Sale
Property Type: Detached
Style: Bungalow-Raised
Size (sq ft): 3500
Age: 16-30
Area: Burlington
Community: LaSalle
Availability Date: Flexible
Inside
Bedrooms: 5
Bathrooms: 4
Kitchens: 2
Rooms: 18
Den/Family Room: Yes
Air Conditioning: Central Air
Fireplace: Yes
Laundry Level: Main
Washrooms: 4
Building
Basement: Fin W/O
Basement 2: Finished
Heat Type: Forced Air
Heat Source: Gas
Exterior: Brick
Elevator: Y
Water Supply: Municipal
Special Designation: Unknown
Parking
Driveway: Pvt Double
Garage Spaces: 2
Garage Type: Attached
Covered Parking Spaces: 4
Total Parking Spaces: 6
Fees
Tax Year: 2022
Tax Legal Description: Pcl 20-1 , Sec 20M276 ; Lt 20, Pl *See Attachments
Taxes: $9,685
Highlights
Feature: Clear View
Feature: Cul De Sac
Feature: Golf
Feature: Hospital
Feature: Marina
Feature: Wooded/Treed
Land
Cross Street: North Shore Blvd W T
Municipality District: Burlington
Fronting On: North
Pool: None
Sewer: Sewers
Lot Depth: 187.93 Feet
Lot Frontage: 100 Feet
Acres: .50-1.99
Waterfront: Indirect
Additional Media
- Virtual Tour: https://unbranded.youriguide.com/209_oaklands_park_ct_burlington_on/
Rooms
Room details for 209 Oaklands Park Court, Burlington
| Type | Dimensions | Description |
|---|---|---|
| Family Upper | 11.39 x 11.79 | Elevator, Hardwood Floor, Cathedral Ceiling |
| Kitchen Upper | 4.88 x 2.66 | Quartz Counter, B/I Appliances, W/O To Sunroom |
| Dining Upper | 4.88 x 4.97 | Hardwood Floor |
| Sunroom Upper | 2.81 x 7.83 | |
| Bathroom Upper | 1.32 x 1.65 | 2 Pc Bath |
| Br Upper | 3.32 x 3.05 | |
| Prim Bdrm Upper | 5.32 x 4.38 | 3 Pc Ensuite |
| Rec Main | 6.11 x 4.72 | Elevator |
| Kitchen Main | 2.87 x 3.00 | |
| Living Main | 4.16 x 4.08 | Fireplace |
| Laundry Main | 2.30 x 2.06 | Walk-Out |
| Prim Bdrm Main | 4.04 x 4.04 | 3 Pc Ensuite |
| XXXXXXXX | XXX XX, XXXX |
XXXXXXX XXX XXXX |
|
| XXX XX, XXXX |
XXXXXX XXX XXXX |
$X,XXX | |
| XXXXXXXX | XXX XX, XXXX |
XXXX XXX XXXX |
$X,XXX,XXX |
| XXX XX, XXXX |
XXXXXX XXX XXXX |
$X,XXX,XXX | |
| XXXXXXXX | XXX XX, XXXX |
XXXXXXXX XXX XXXX |
|
| XXX XX, XXXX |
XXXXXX XXX XXXX |
$X,XXX | |
| XXXXXXXX | XXX XX, XXXX |
XXXXXX XXX XXXX |
$X,XXX |
| XXX XX, XXXX |
XXXXXX XXX XXXX |
$X,XXX | |
| XXXXXXXX | XXX XX, XXXX |
XXXXXX XXX XXXX |
$X,XXX |
| XXX XX, XXXX |
XXXXXX XXX XXXX |
$X,XXX | |
| XXXXXXXX | XXX XX, XXXX |
XXXX XXX XXXX |
$X,XXX,XXX |
| XXX XX, XXXX |
XXXXXX XXX XXXX |
$X,XXX,XXX | |
| XXXXXXXX | XXX XX, XXXX |
XXXXXXX XXX XXXX |
|
| XXX XX, XXXX |
XXXXXX XXX XXXX |
$X,XXX,XXX |
| XXXXXXXX XXXXXXX | XXX XX, XXXX | XXX XXXX |
| XXXXXXXX XXXXXX | XXX XX, XXXX | $6,500 XXX XXXX |
| XXXXXXXX XXXX | XXX XX, XXXX | $2,175,000 XXX XXXX |
| XXXXXXXX XXXXXX | XXX XX, XXXX | $2,298,000 XXX XXXX |
| XXXXXXXX XXXXXXXX | XXX XX, XXXX | XXX XXXX |
| XXXXXXXX XXXXXX | XXX XX, XXXX | $5,500 XXX XXXX |
| XXXXXXXX XXXXXX | XXX XX, XXXX | $4,500 XXX XXXX |
| XXXXXXXX XXXXXX | XXX XX, XXXX | $5,500 XXX XXXX |
| XXXXXXXX XXXXXX | XXX XX, XXXX | $7,000 XXX XXXX |
| XXXXXXXX XXXXXX | XXX XX, XXXX | $6,500 XXX XXXX |
| XXXXXXXX XXXX | XXX XX, XXXX | $1,600,000 XXX XXXX |
| XXXXXXXX XXXXXX | XXX XX, XXXX | $1,699,000 XXX XXXX |
| XXXXXXXX XXXXXXX | XXX XX, XXXX | XXX XXXX |
| XXXXXXXX XXXXXX | XXX XX, XXXX | $1,649,000 XXX XXXX |

Aldershot Elementary School
Elementary: PublicGlenview Public School
Elementary: PublicSt. Lawrence Catholic Elementary School
Elementary: CatholicMaplehurst Public School
Elementary: PublicHoly Rosary Separate School
Elementary: CatholicBennetto Elementary School
Elementary: PublicKing William Alter Ed Secondary School
Secondary: PublicTurning Point School
Secondary: PublicÉcole secondaire Georges-P-Vanier
Secondary: PublicAldershot High School
Secondary: PublicSir John A Macdonald Secondary School
Secondary: PublicCathedral High School
Secondary: Catholic

