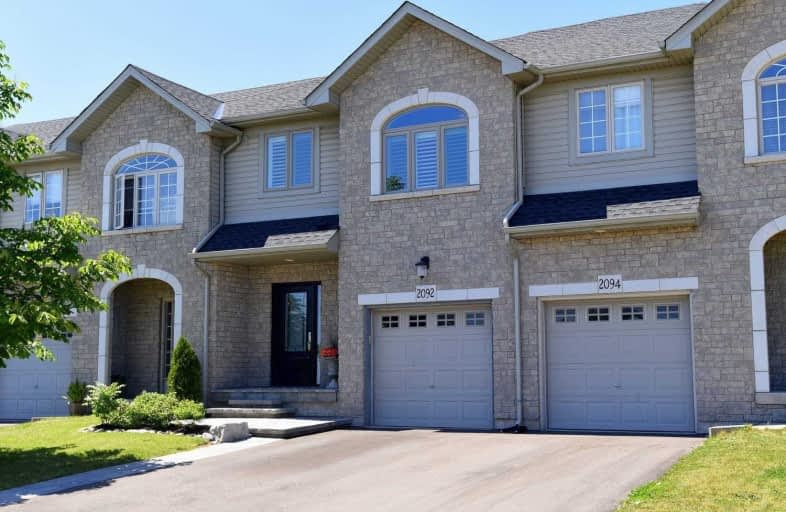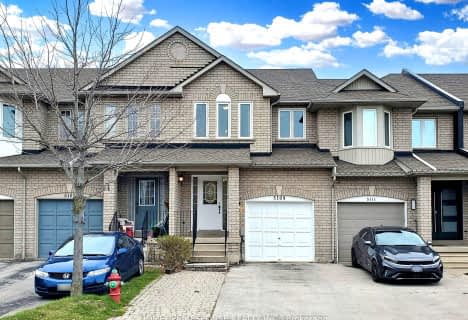
St Elizabeth Seton Catholic Elementary School
Elementary: Catholic
0.94 km
St. Christopher Catholic Elementary School
Elementary: Catholic
0.56 km
Orchard Park Public School
Elementary: Public
1.15 km
St. Mary Catholic Elementary School
Elementary: Catholic
2.61 km
Alexander's Public School
Elementary: Public
0.51 km
John William Boich Public School
Elementary: Public
1.90 km
ÉSC Sainte-Trinité
Secondary: Catholic
4.11 km
Lester B. Pearson High School
Secondary: Public
3.70 km
Robert Bateman High School
Secondary: Public
4.26 km
Corpus Christi Catholic Secondary School
Secondary: Catholic
0.43 km
Garth Webb Secondary School
Secondary: Public
4.33 km
Dr. Frank J. Hayden Secondary School
Secondary: Public
2.90 km





